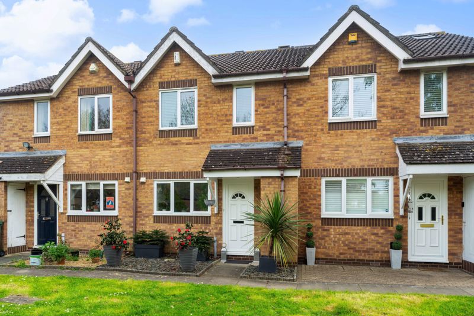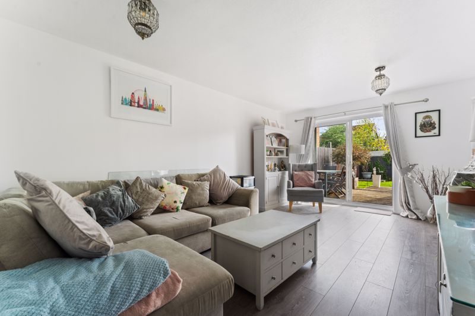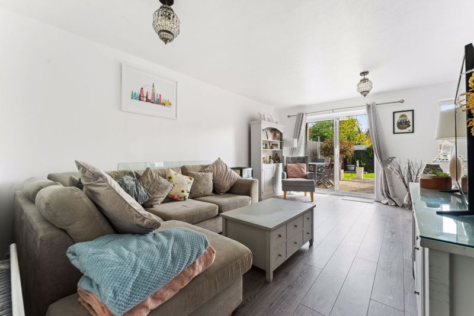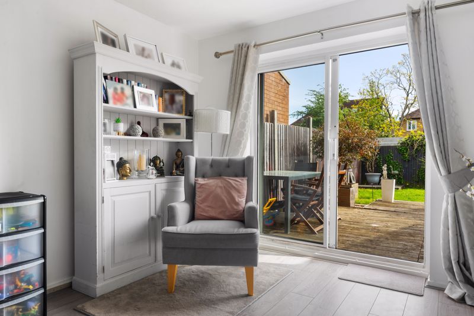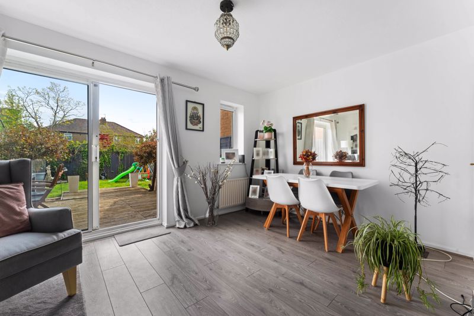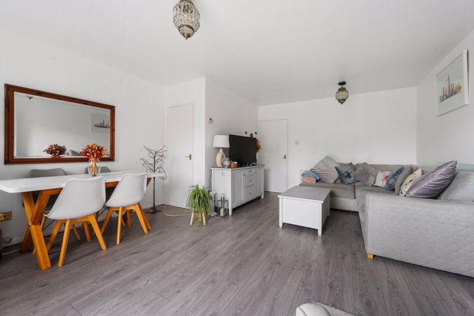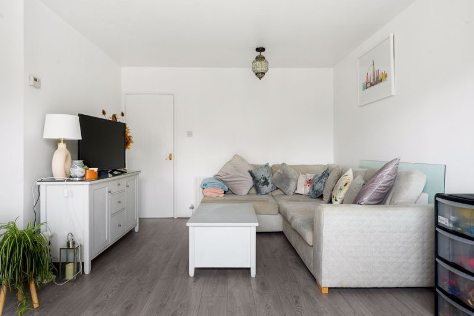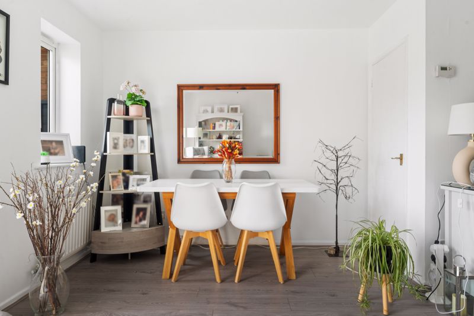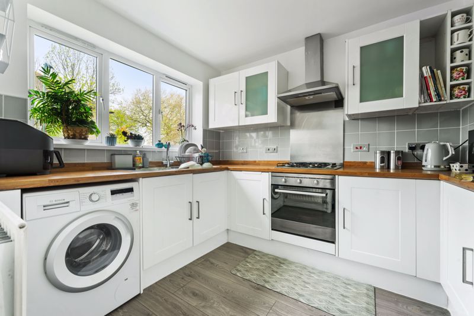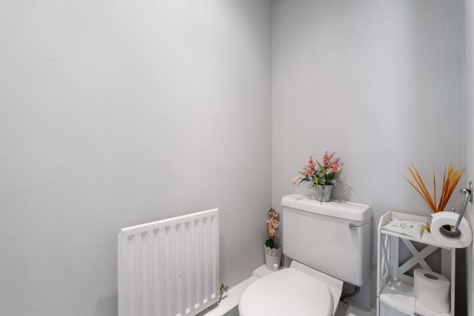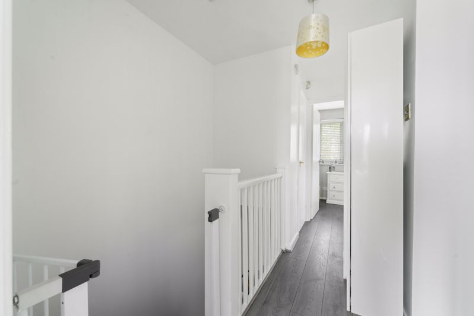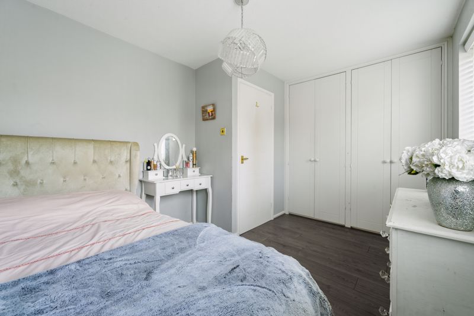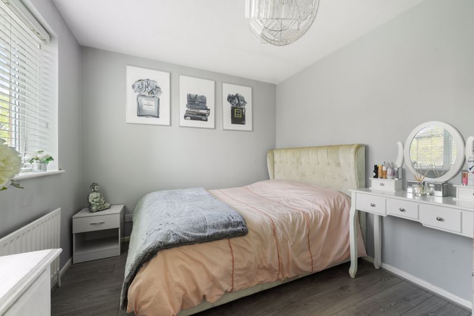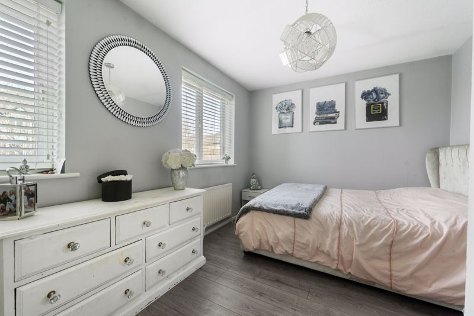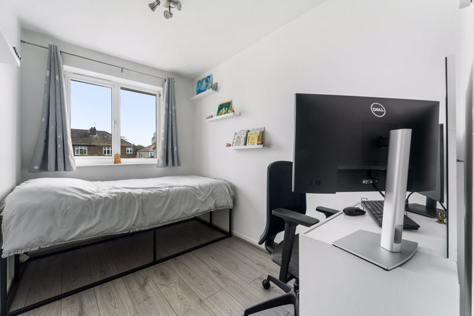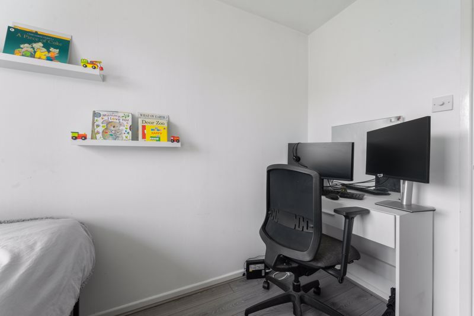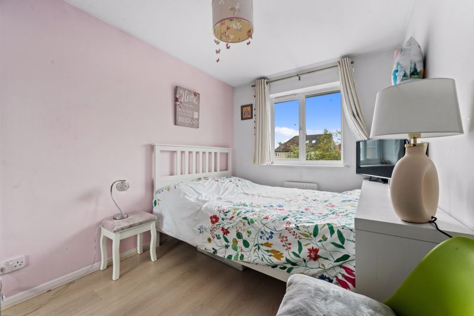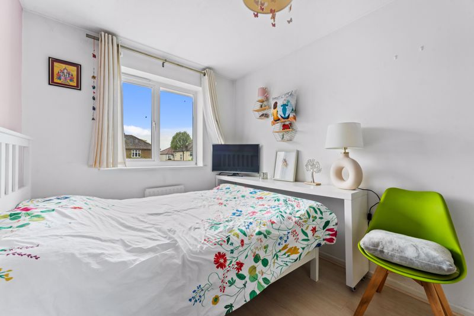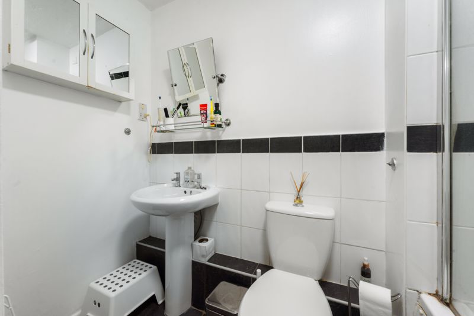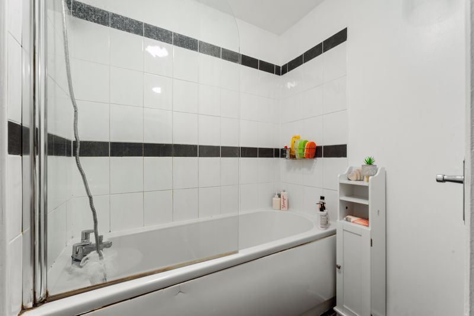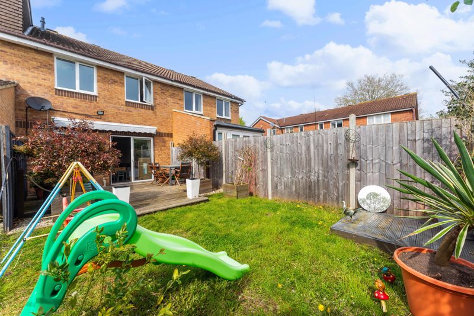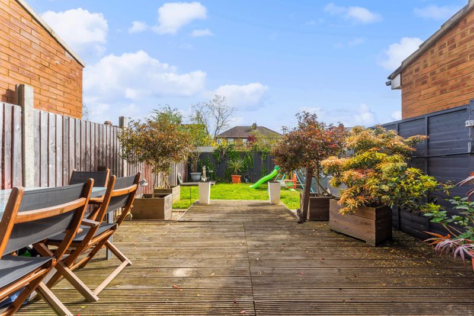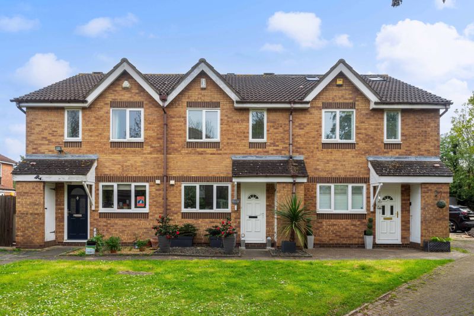Cotswold Way, Worcester Park
Guide Price £500,000
Property Description
- South-Facing Rear Garden
- 2 Allocated Parking Spaces
- 2 Double Bedrooms
- Downstairs Cloakroom
- EPC C Rating
Ideally located on a sought after, modern development is this 3 bedroom family home. This property offers the new owners a light-filled lounge/diner overlooking the South-facing rear garden, a modern kitchen, cloakroom, 3 bedrooms, family bathroom, 2 allocated parking spaces and EPC rated C. Situated conveniently for Worcester Park and North Cheam amenities including bus routes, Worcester Park mainline station (zone 4) and a selection of highly regarded schools. Viewing highly recommended.
Property Links
Please enter your starting address in the form input below.
Rooms
Front Door
Hallway
Wood-effect flooring, double-panel radiator, stairs to first floor, door to
Lounge/Diner
17' 8'' x 14' 8'' (5.38m x 4.47m)
Double glazed window and doors to garden, radiators, wood-effect flooring, door to understairs storage cupboard.
Kitchen
9' 10'' x 8' 0'' (2.99m x 2.44m)
Modern Shaker-style wall-mounted units with matching cupboards and drawers below, work surfaces, inset stainless steel sink, integrated oven with hob and extractor fan above, space for fridge freezer, space and plumbing for washing machine, double glazed window to front aspect, wood-effect flooring, radiator.
WC
White 2 piece suite comprising a low level WC, pedestal wash hand basin, radiator, wood-effect flooring, wall-mounted fuse board.
Stairs to First Floor Landing
Carpeted stairs, wood-effect flooring to landing, loft access (boarded and light) large storage cupboard and combination boiler.
Bedroom 1
14' 8'' x 8' 11'' (4.47m x 2.72m)
Two double glazed windows to front aspect, radiator, wood-effect flooring, range of fitted wardrobes.
Bedroom 2
11' 9'' x 7' 11'' (3.58m x 2.41m)
Double glazed window to rear aspect, radiator, wood-effect flooring.
Bedroom 3
9' 10'' x 6' 6'' (2.99m x 1.98m)
Double glazed window to rear aspect, radiator, wood-effect flooring.
Bathroom
3 piece white suite comprising a panel-enclosed bath with shower overhead, a low level WC, pedestal wash hand basin, part-tiled walls, tiled flooring, radiator.
Front
Lawn area.
Rear Garden
South-facing fence-enclosed rear garden, large deck area, lawn area, retractable awning, rear access, paved, wooden shed, gated.
Parking
2 allocated spaces.
Gallery (click to enlarge)
Worcester Park KT4 8LN


























 View Floorplan
View Floorplan 