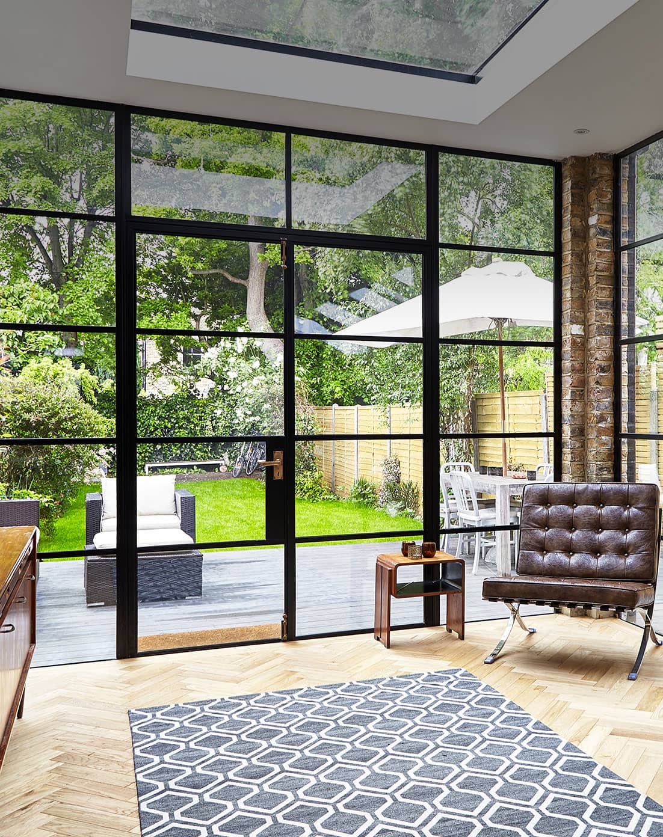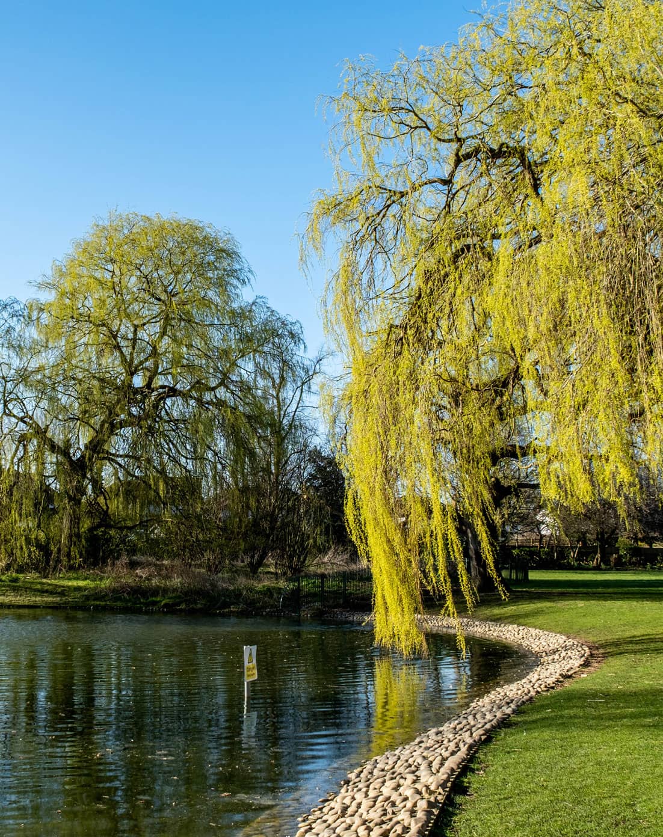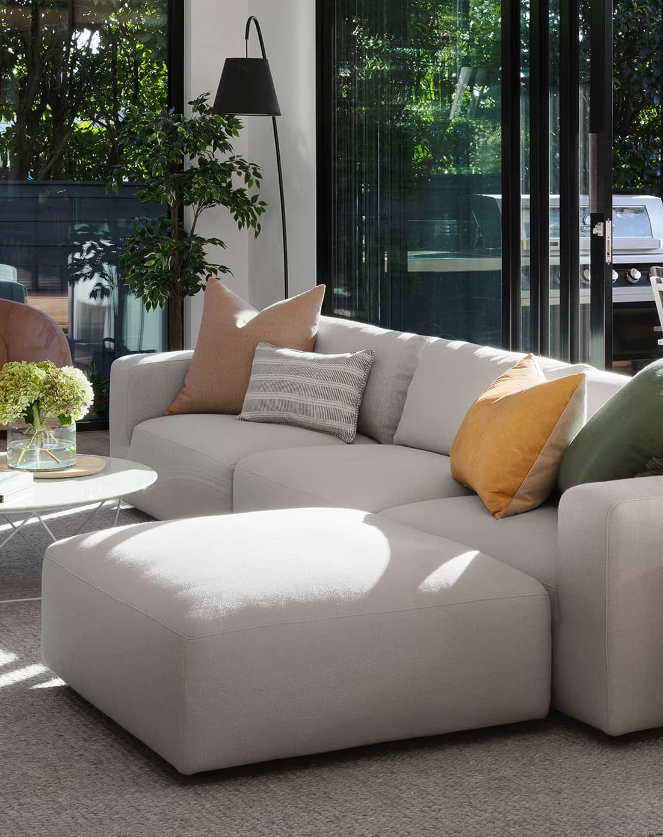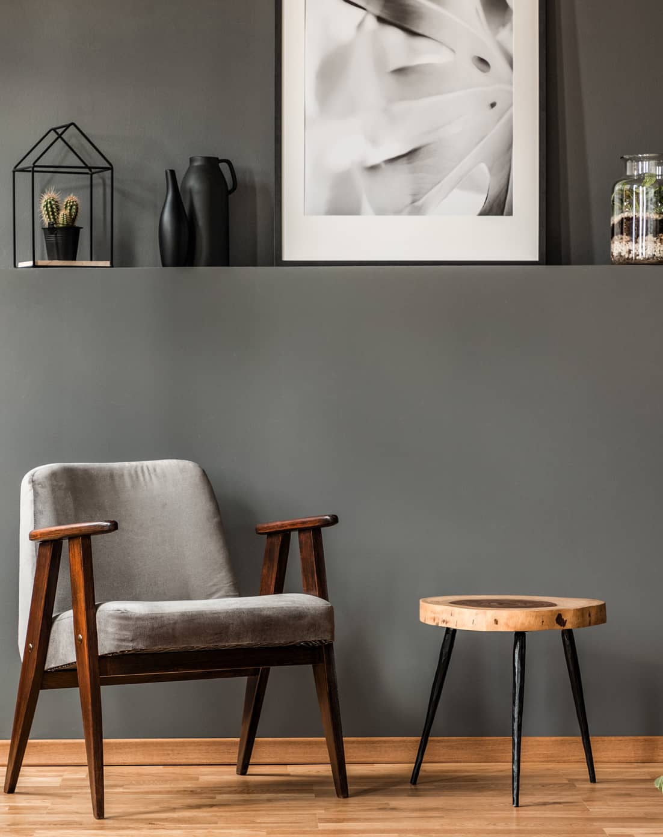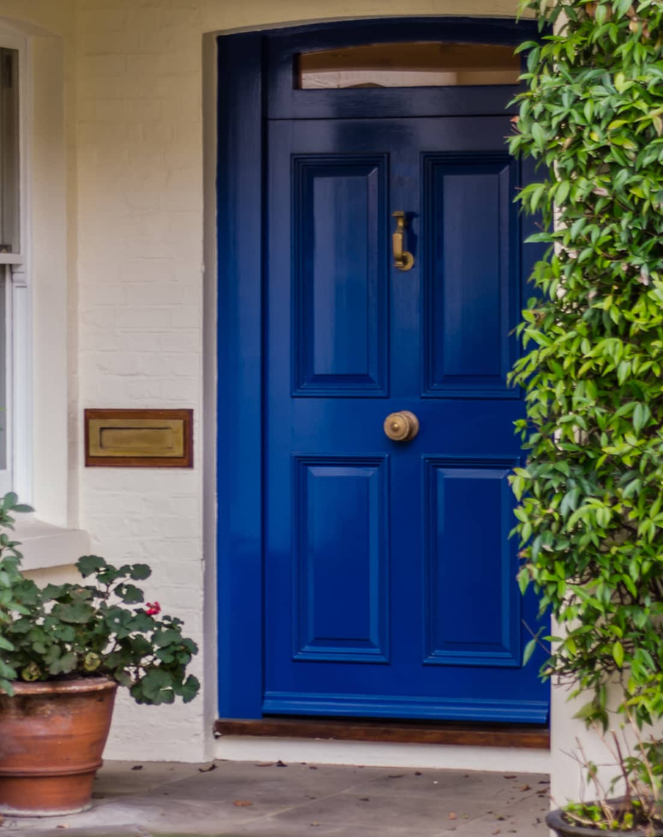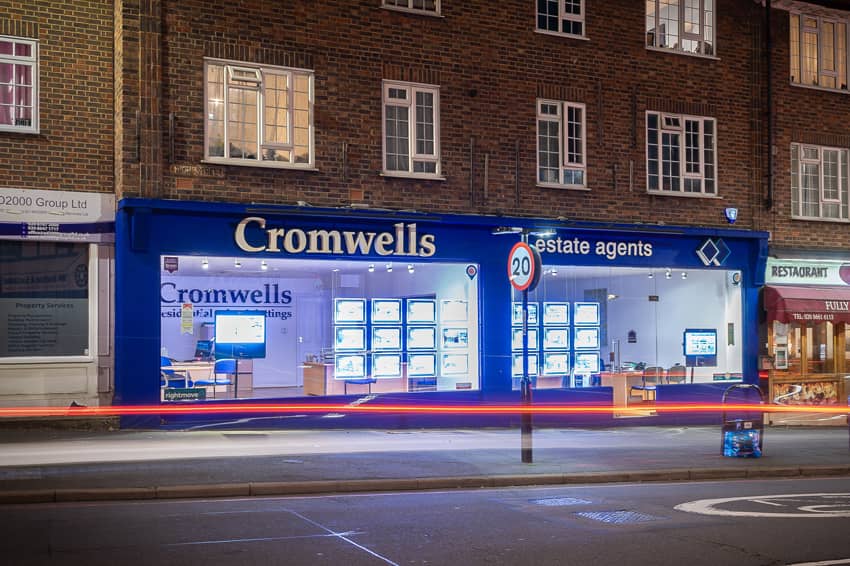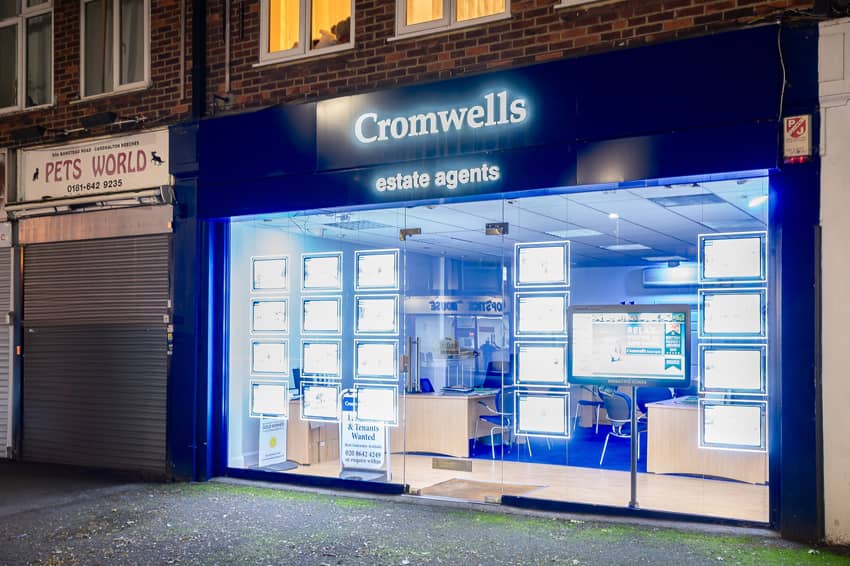Cromwells Estate Agents.
We have been delivering a highly professional and efficient service for over 25 years. We have been a large part of our communities and have sold many properties and assisted many purchasers to find their new homes in these years. Our team are dedicated and trained to the highest standards, providing a proactive, friendly and professional service at all times. Jason Brown and Phil Lever had a clear vision when they started this journey and a passion for providing a personal service. Our aim is to lead from the front providing a bespoke personal service for each individual client, an innovative approach and excellent customer service.
Read More
