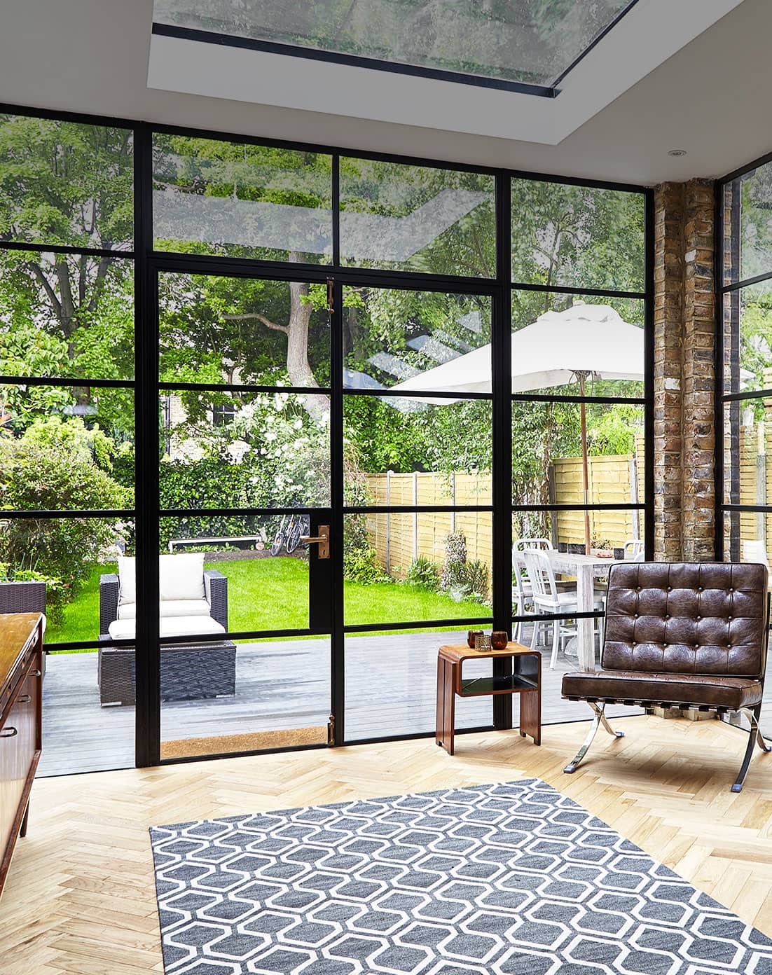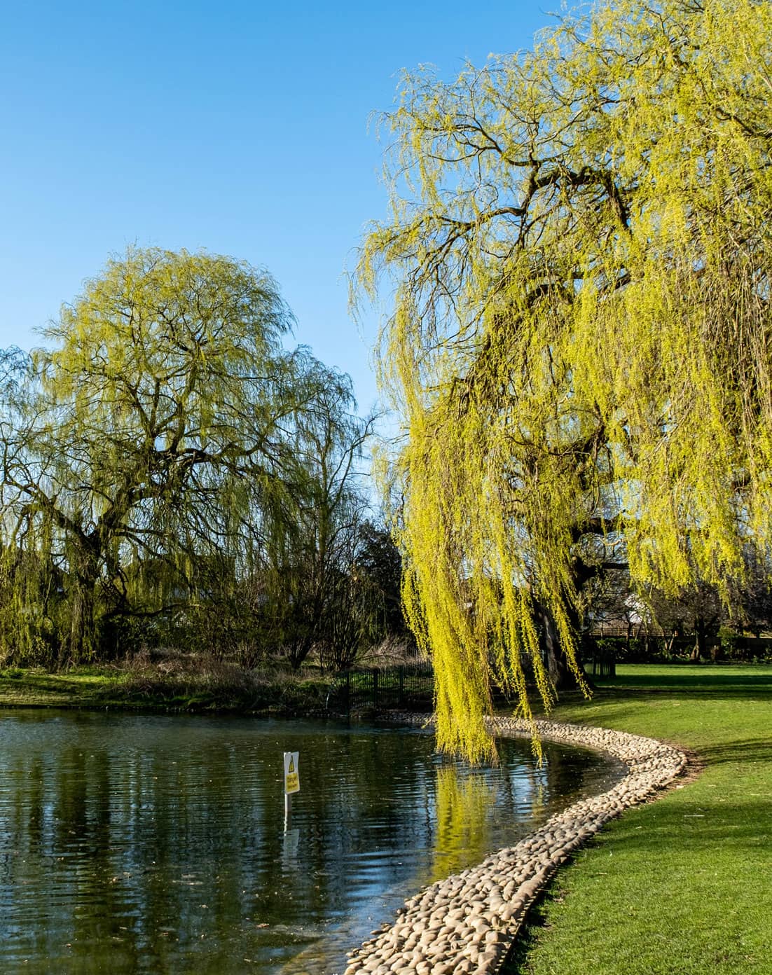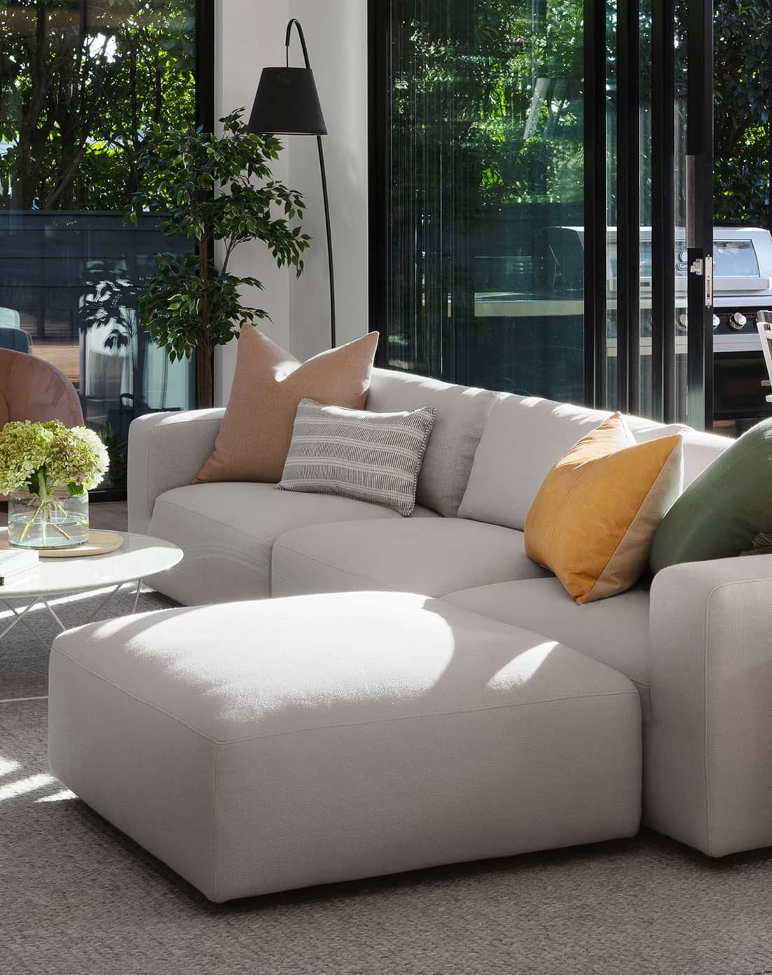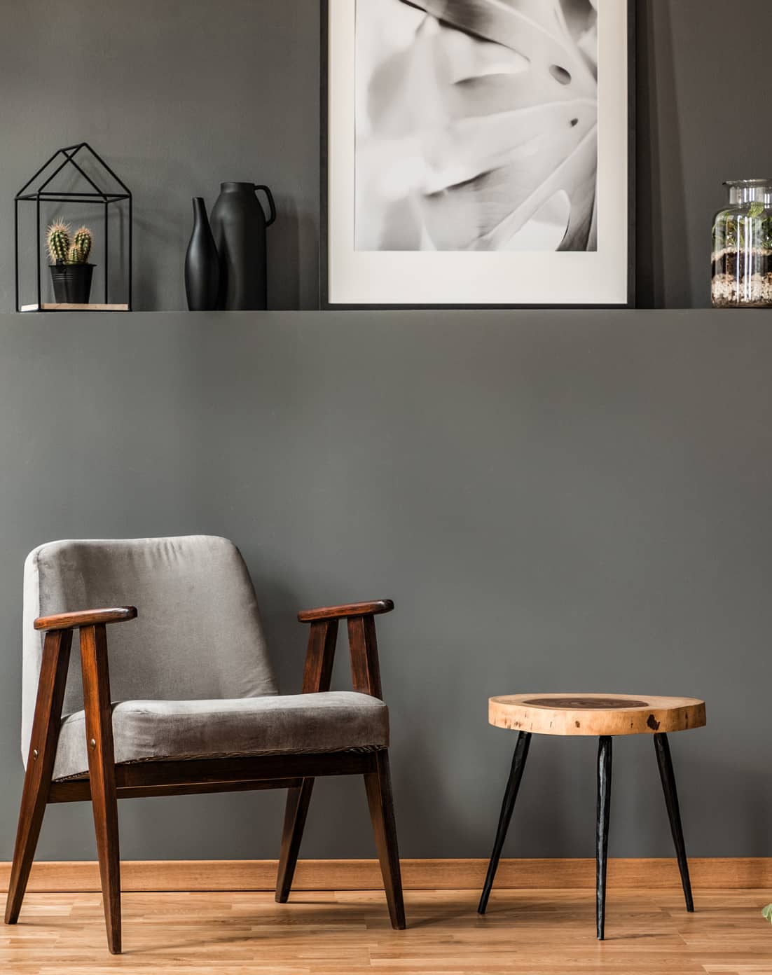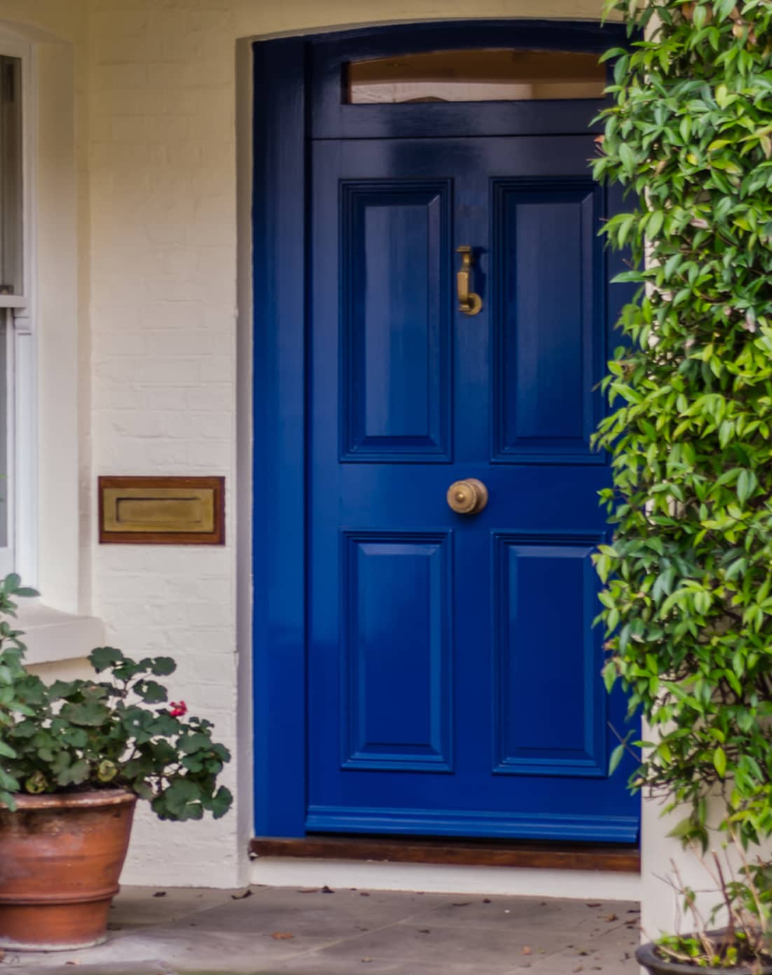We use cookies and other similar technologies to distinguish you from other users of our website. This helps us to provide you with a good experience when you browse our website (for example, to remember your details and improve our website). By using our website, you agree to our use of cookies.
The cookies on our website are either set by us or by third party partners and fall into the following categories:
First party session management
These are typically required by us to make sure you can move freely from one page to another and so that you can access and use certain services within the website. Normally, these cookies only last whilst your browser is open and are deleted when it is closed. Some may need to remain for the duration of your visit (a “session”) or longer.
| Cookie name | Description | Duration |
47667e11fc56219755b3715fdff6bbe2 |
Used by our website to remember website search criteria and preferences |
Session |
Functionality
These cookies allow you to set and store preferences for our website, such as when you are offered the option to customise elements of the layout or content of the website.
| Third party | Description |
Google uses the ‘CONSENT’ cookie, which lasts for 2 years, to store a user’s state regarding their cookies choices. Another cookie, ‘SOCS’, lasts for 13 months and is also used to store a user’s state regarding their cookies choices. More information can be found here including how to manage cookies in your browser- https://policies.google.com/technologies/cookies?hl=en-US |
Refusing or withdrawing your consent to cookies
You may adjust your browser settings to refuse cookies, but some of the services on our website may not work if you do so. You can find our more information about cookies at www.allaboutcookies.org and www.youronlinechoices.eu.
Links to other websites
Our website may contain links to other websites that are not run by us. If you follow a link to another website, please note that other websites have their own privacy policies and we are not responsible for those policies or other websites’ content. You should check these privacy policies before submitting any personal information to these websites.

