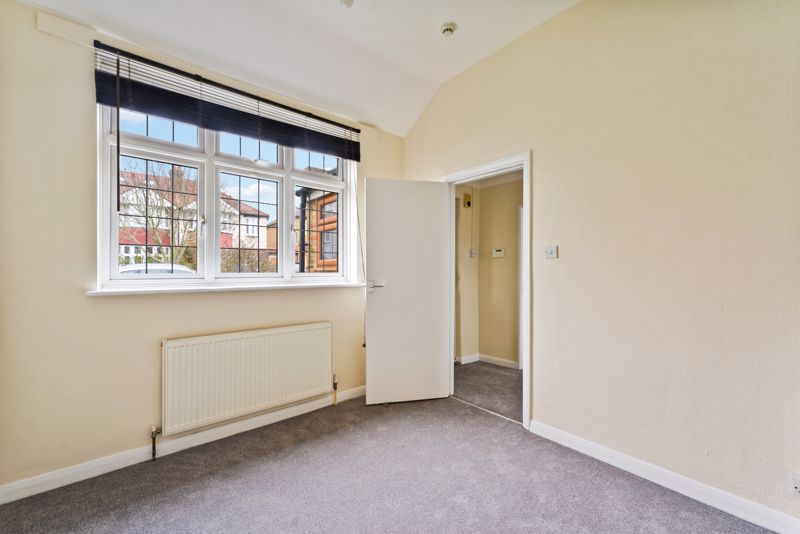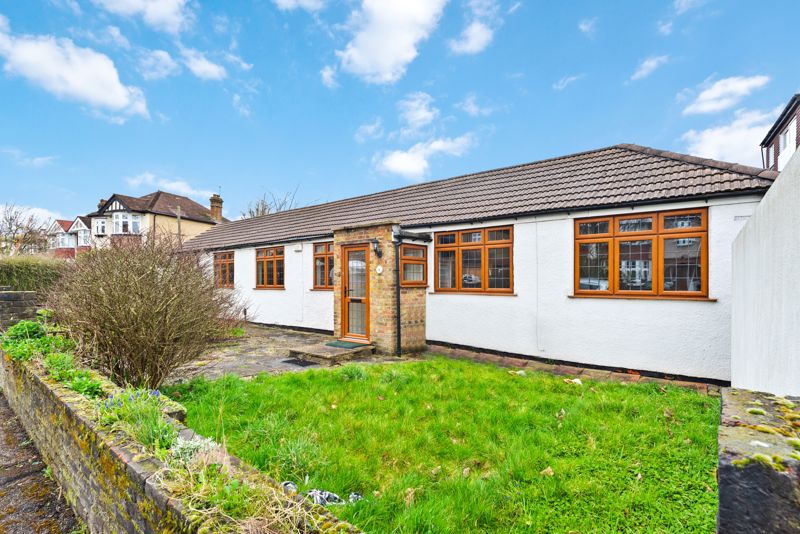Beverley Road, Worcester Park
Guide Price £499,950
Property Description
- No Onward Chain
- Detached
- Off Street Parking
- Modern Kitchen & Bathroom
- Easy Access to Worcester Park High Street
Offered with NO ONWARD CHAIN is this unique, quaint 2 bedroom detached bungalow. The property is situated in a sought after location within easy reach of Worcester Park high street, bus routes, mainline station and other amenities. This home offers the new owners 2 bedrooms, bright lounge/diner, modern kitchen and bathroom, garden and off street parking. Viewings are highly recommended to appreciate this idyllic bungalow.
Property Links
Please enter your starting address in the form input below.
Rooms
Porch
Tiled floor, double glazed leaded light window to side aspect, front door to:
Hallway
Carpeted, double panel radiator, double glazed window to rear aspect, door to:
Bedroom 1
12' 8'' x 9' 1'' (3.86m x 2.77m)
Double glazed leaded light window to front aspect, fitted blinds, double panel radiator, carpeted, high level storage cupboards, loft access.
Bedroom 2
10' 2'' x 9' 3'' (3.10m x 2.82m)
Double glazed leaded light window to front aspect, fitted blinds, double panel radiator, carpeted.
Bathroom
7' 7'' x 5' 11'' (2.31m x 1.80m)
Modern white 3 piece suite comprising a tiled-enclosed bath with shower overhead, low level wc, pedestal wash hand basin, wall-mounted cabinet, double glazed window to rear, wall-mounted chrome radiator, tiled walls and floor.
Inner Hall/Study
7' 7'' x 6' 7'' (2.31m x 2.01m)
Double glazed leaded light window to front aspect, fitted blinds, carpeted, (loft access and pull down ladder, boarded), cupboard housing meters and fuse board, double door to further storage cupboard, door to:
Lounge/Diner
19' 8'' x 12' 10'' (5.99m x 3.91m)
Dual double glazed leaded light window to front aspect, 2 double panel radiators, carpeted, feature fireplace, door to:
Kitchen/Breakfast Room
12' 10'' x 9' 10'' (3.91m x 2.99m)
Modern range of wall-mounted units with matching cupboards and drawers below, counter taps, integrated oven with hob and extractor fan above, space and plumbing for washing machine, space for fridge freezer, integrated dishwasher, wall-mounted "Worcester" combi boiler, tiled splash back, double glazed leaded light window to front aspect, fitted blinds, double-panel radiator, door to:
Inner Lobby
Double glazed door to garden, double glazed leaded light window to side, door to:
WC
Low level white wc, double glazed leaded light window to side aspect, double-panel radiator, wall-mounted white basin.
Lean to:
12' 10'' x 9' 0'' (3.91m x 2.74m)
Power point, door to garden.
Rear Garden
Partially wall-enclosed, paved patio area, mature shrubs, trees and plant borders, lawn area, outside tap, gated side access.
Front
Wall-enclosed, 2 parking areas, gated, lawn and shrub areas, gate to garden.
Gallery (click to enlarge)
Worcester Park KT4 8LX














 View Floorplan
View Floorplan 















