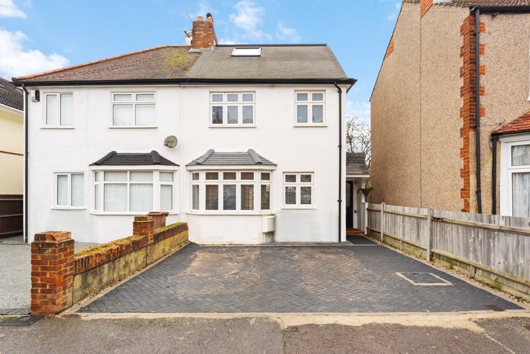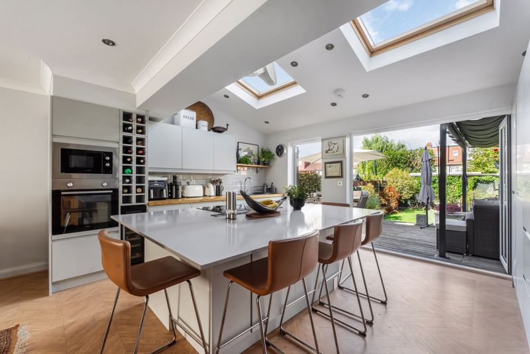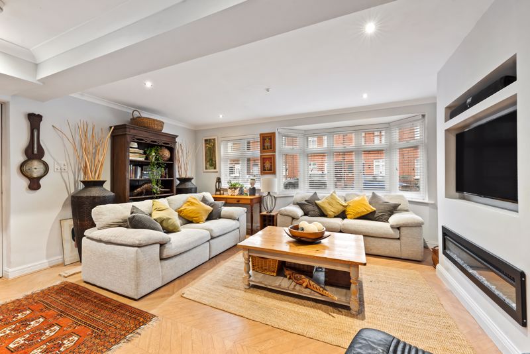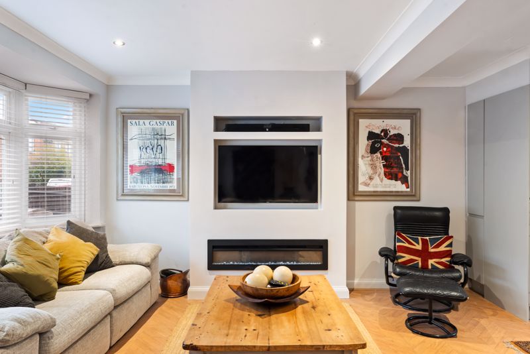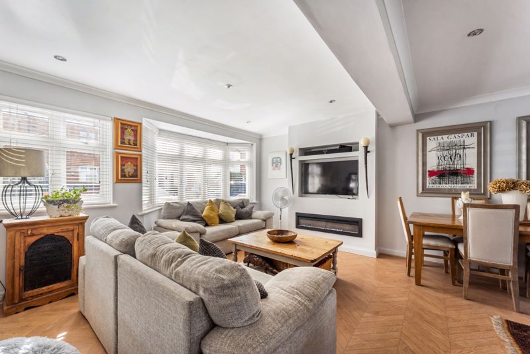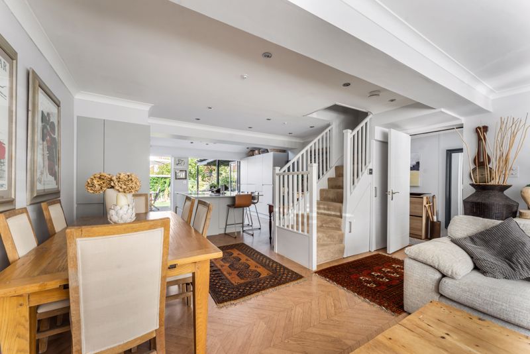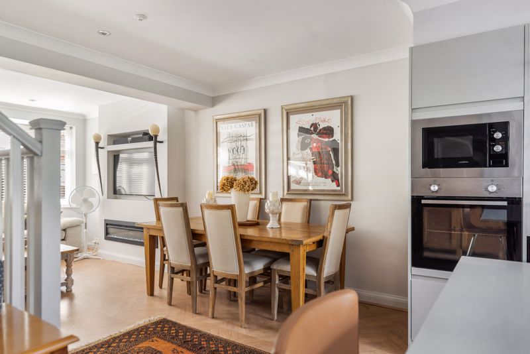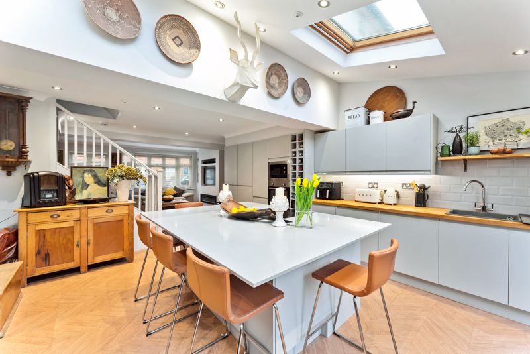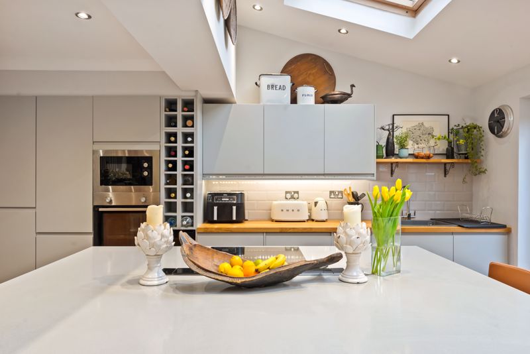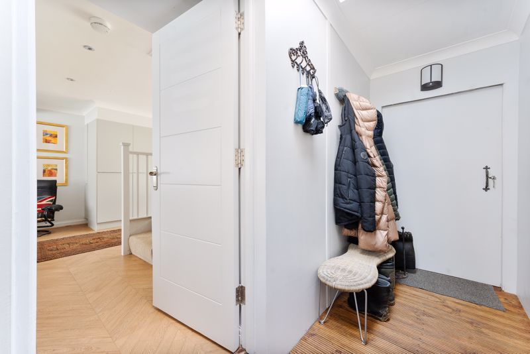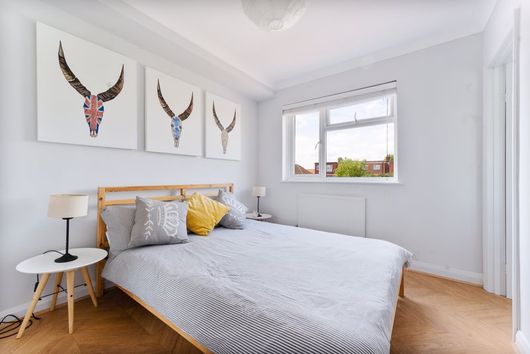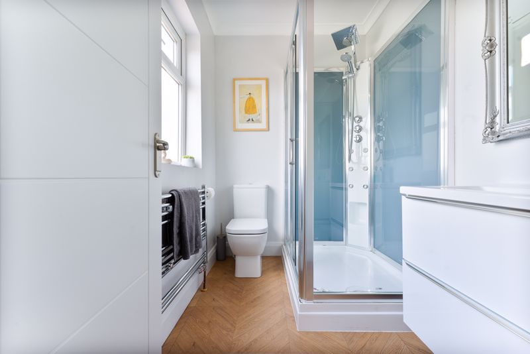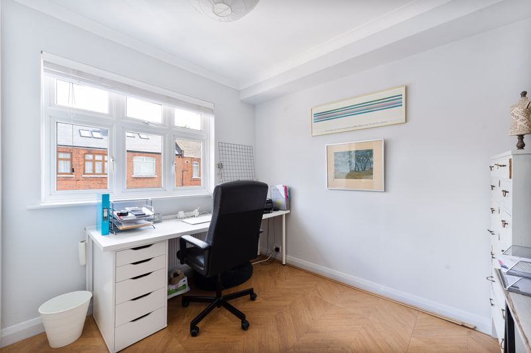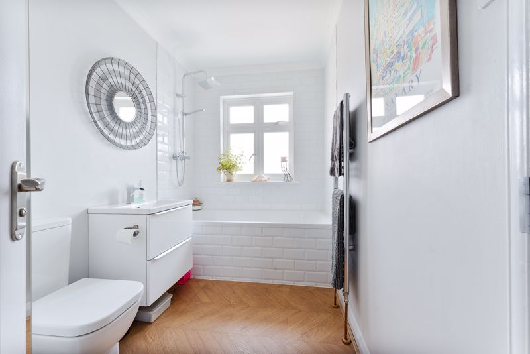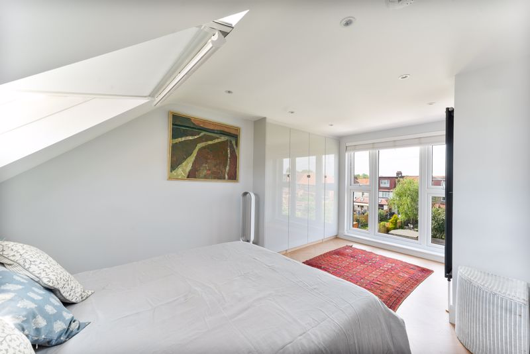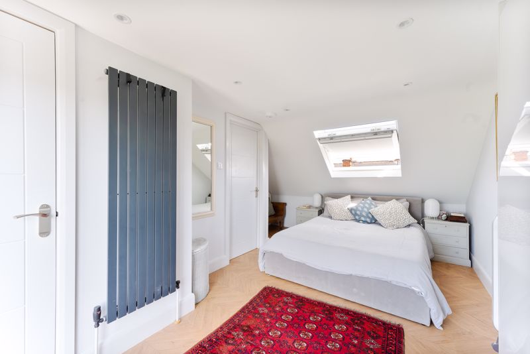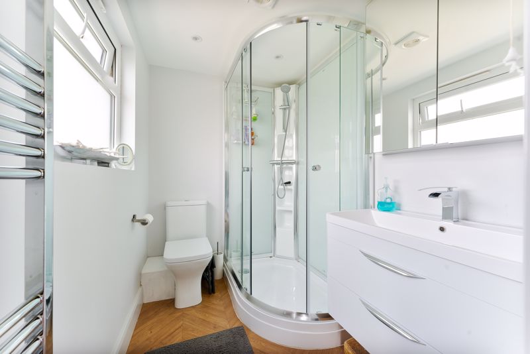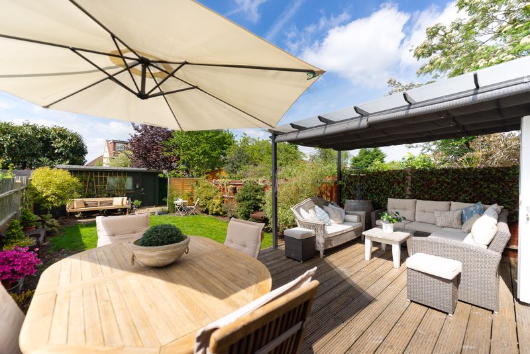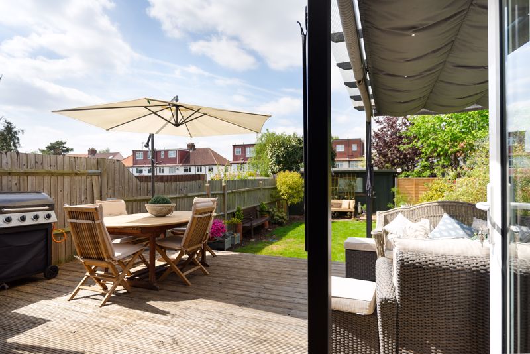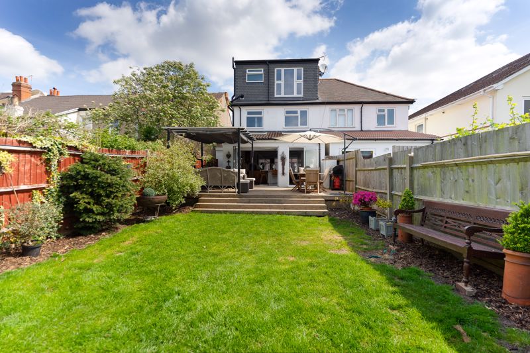Washington Road, Worcester Park
£725,000
Property Description
- 3 Double Bedrooms
- 3 Bathrooms
- Modern Fully Fitted Kitchen
- Extended & Renovated to a High Standard
- Private Garden
- Off Street Parking
- Prime Location
- Fire Sprinkler System
Cromwells are delighted to present this updated and extended 3 double bedroom semi detached family home. This property has undergone extensive re modernisation since the current owners took over to include stunning open plan living/dining/kitchen, 3 double bedrooms, 2 with en-suites and modern family bathroom, delightful rear garden with decked entertaining space and off street parking for 2 cars. Ideally located in a sought after residential road with great access to a well stocked Worcester Park high street, a selection of highly regarded schools and Worcester Park mainline station (zone 4). Internal viewing highly recommended.
Property Links
Please enter your starting address in the form input below.
Rooms
Front Door
Porch/Boot Room
Decked flooring, lighting, door to garden, door to
Open Plan Lounge/Dining/Kitchen
Lounge - Two double glazed windows to front aspect, fitted blinds, Herringbone wood effect flooring, modern radiators, bespoke built in media unit, large and smaller under stairs storage cupboards, stairs to 1st floor landing, open to Kitchen/Diner - Modern range of matt grey wall mounted units with matching cupboards and drawers below, inset grey sink, wooden work surfaces, integrated oven and microwave, inset electric hob, surface rising 'Neff' extractor fan, integrated bins, dishwasher, wine fridge & fridge freezer, large island/dining area with cupboards and drawers below, wall mounted vertical radiator, Herringbone wood effect flooring, 2 Velux windows, double glazed door and bifold doors to garden.
Stairs to 1st Floor
Carpeted, double glazed window to side aspect, Herringbone wood effect flooring, door to
Bedroom 2
Double glazed window to rear aspect, fitted blinds, fitted wardrobes, radiator, Herringbone wood effect flooring, door to
En-suite
Modern 3 piece suite comprising large multi jet shower, low level w/c, basin with storage below, chrome radiator, double glazed window to rear aspect, Herringbone wood effect flooring.
Bedroom 3
Double glazed window to front aspect, fitted blinds, fitted wardrobes, radiator, Herringbone wood effect flooring.
Bathroom
Modern 3 piece suite comprising tile enclosed bath with shower and hand shower overhead, low level w/c, wash hand basin with storage below, chrome radiator, cupboard housing storage and 'Worcester' boiler.
Stairs to 2nd Floor
Carpeted, double glazed window to side aspect, fitted blinds, door to
Bedroom 1
Double glazed full length window to rear aspect, fitted blinds, Velux window to front aspect with fitted blind, range of fitted wardrobes, wall mounted vertical radiator, eaves storage, Herringbone wood effect flooring, door to
En-suite
Modern 3 piece suite comprising free standing shower, basin with storage below, low level w/c, chrome radiator, double glazed window to rear aspect, Herringbone wood effect flooring.
Rear Garden
Large decked entertaining area, access to porch/boot room, steps down to lawn area, mature shrub borders, garden sheds, lighting.
Front Garden
Off Street Parking for 2 Cars
Gallery (click to enlarge)
Worcester Park KT4 8JG





















 View Floorplan
View Floorplan 