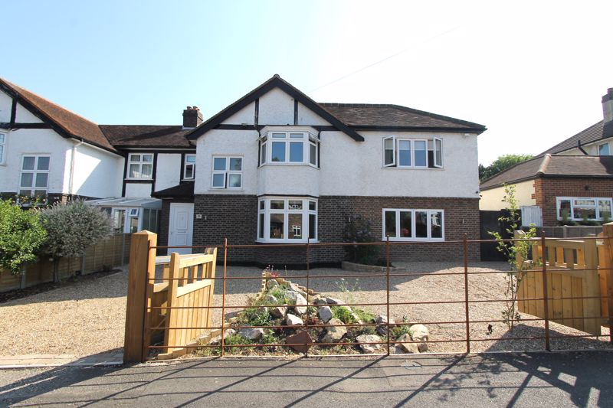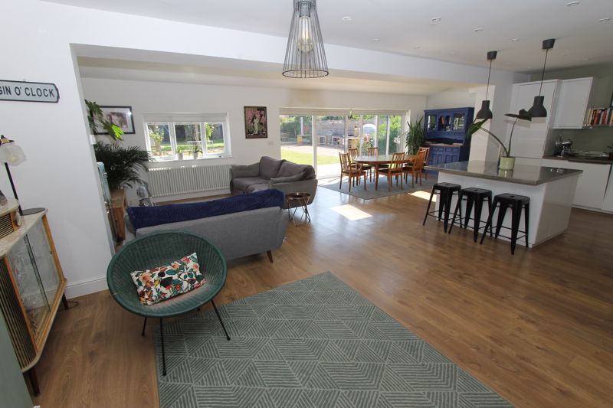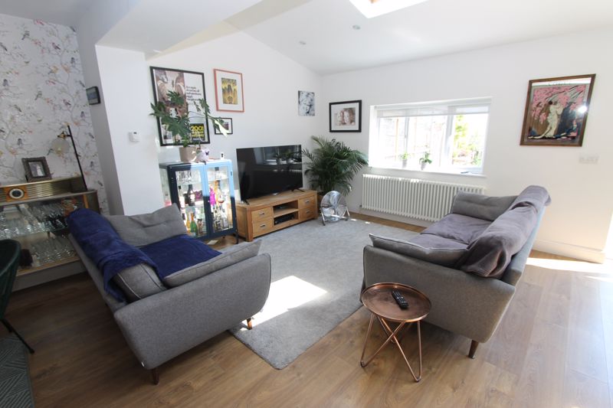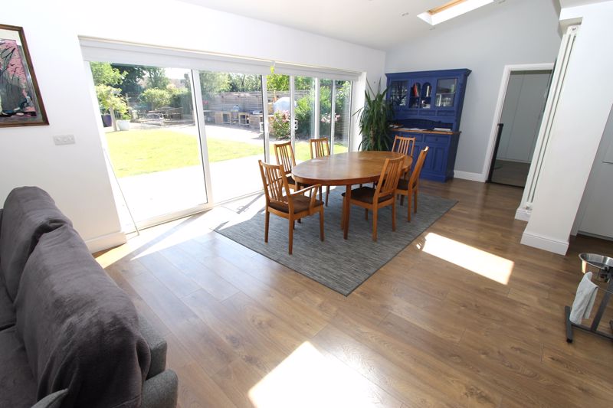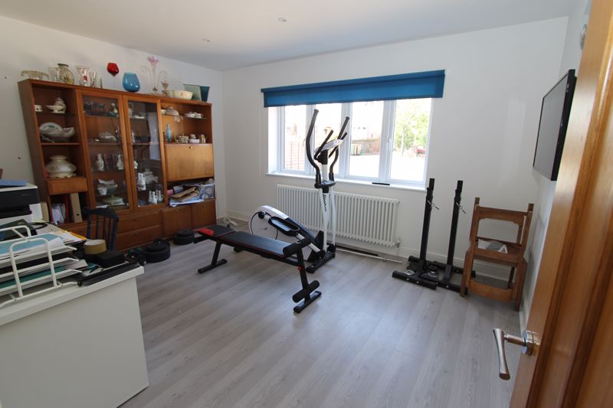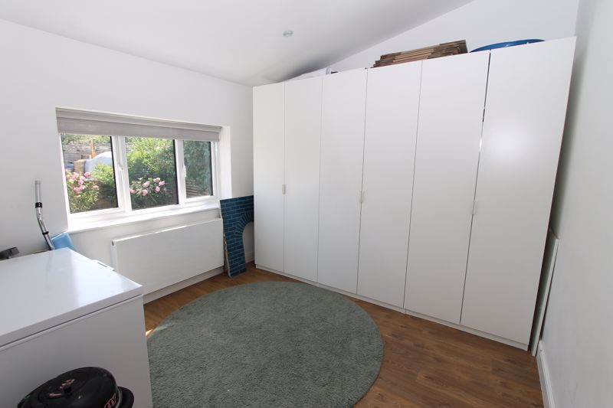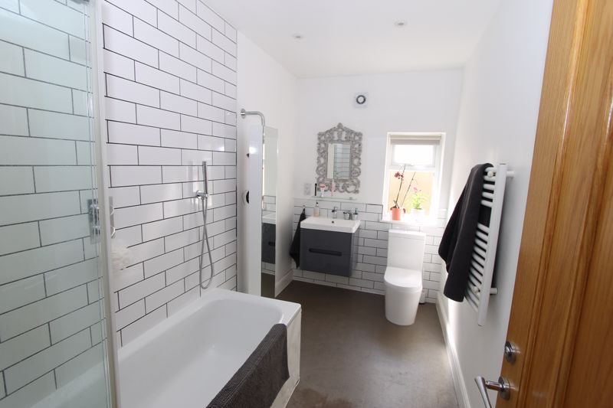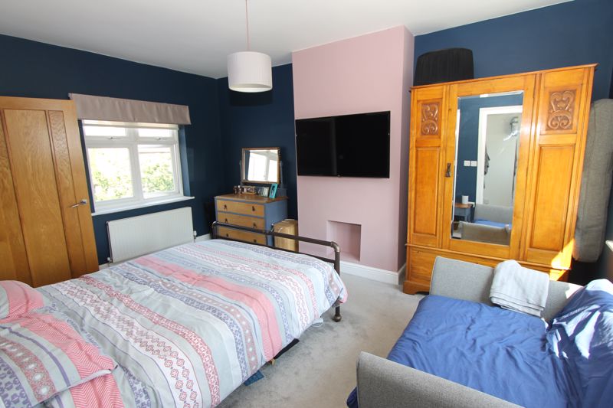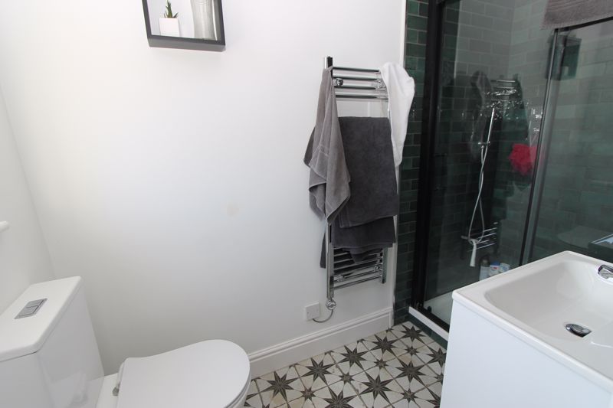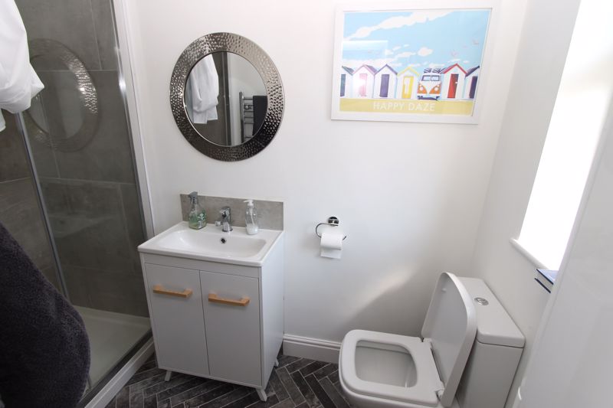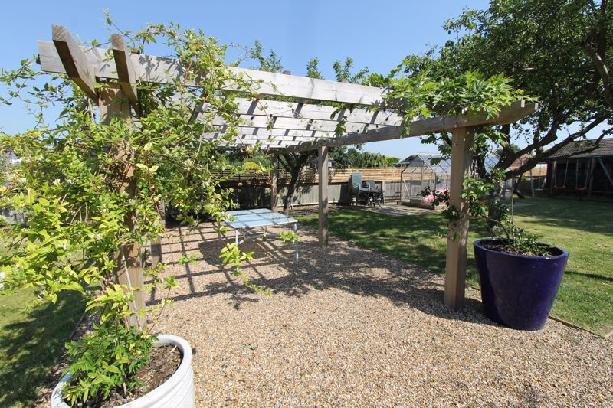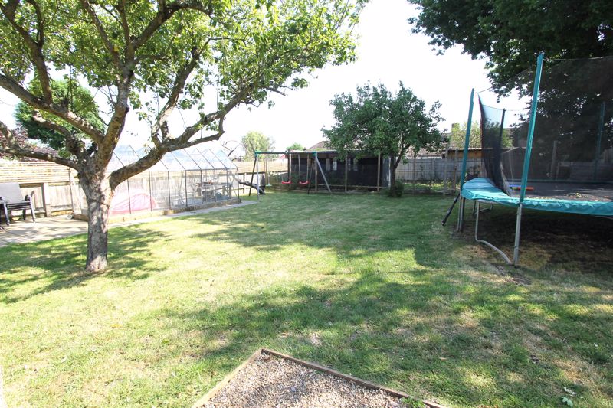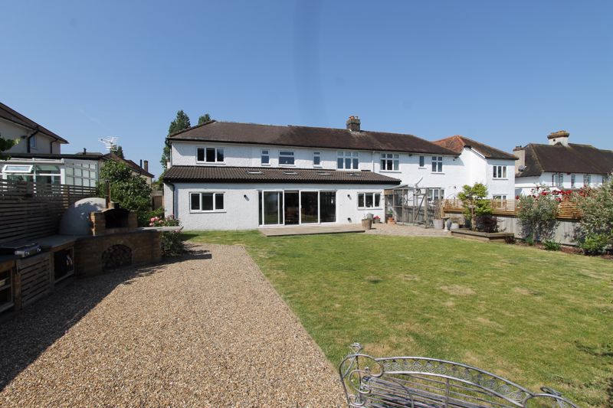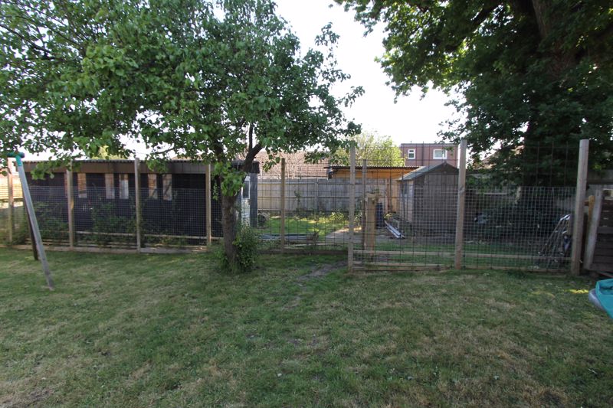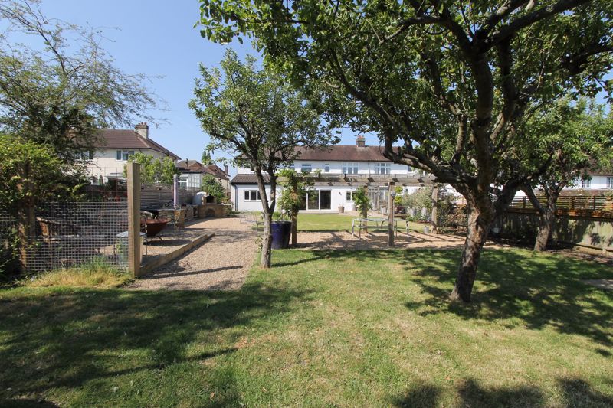Kingsmead Avenue, Worcester Park
Guide Price £1,200,000
Property Description
- Stunning Throughout
- Large Lanscaped Rear Garden With Outdoor Kitchen
- 3 Reception Rooms
- Off Street Parking
SOLD BEFORE MARKETING - Cromwells are delighted to offer this beautiful and substantial 4 double bedroom, 4 reception room and 4 bathroom family home. This delightful home has been lovingly extended and modernised by the current owners offering flexible accommodation to suit all family set ups. There are many features including a landscaped rear garden with kitchen and pagoda, superb open plan family/kitchen/diner along with ample off street. Located ideally for access to a selection of well performing schools, a well stocked up high street and ample transport links including Worcester Park mainline station (Zone 4).
Property Links
Please enter your starting address in the form input below.
Rooms
Entryway
Feature surround windows, double panel radiator, wood effect floor, archway to
Hallway
Wood effect flooring, under stairs storage cupboard, stairs to 1st floor landing, door to:
Lounge
11' 6'' x 14' 4'' (3.50m x 4.37m)
Double glazed bay window to front aspect, double panel radiator, carpeted.
Kitchen/Diner/Family room
31' 3'' x 26' 5'' (9.52m x 8.05m)
Modern range of white high gloss units with matching cupboards and drawers below, inset 1.5 bowl sink, integrated double oven, electric hob with extractor above, integrated dishwasher and fridge freezer and further low level oven, stone work surfaces, wood effect floor, column radiator. Double glazed window and doors to garden with fitted blinds, 4 Velux windows, feature fireplace, 3 radiators, wood effect floor, door to .
Reception 2 / Bedroom
10' 8'' x 10' 8'' (3.25m x 3.25m)
Double glazed window to rear aspect, double panel radiator, wood effect floor.
Bathroom
10' 1'' x 5' 8'' (3.07m x 1.73m)
Modern white 3 piece suite comprising panel enclosed bath with shower overhead and hand shower, low level w/c, wash hand basin with vanity below, double glazed window to rear, part tiled walls, wall mounted white radiator.
Utility Room
11' 7'' x 7' 0'' (3.53m x 2.13m)
Range of wall mounted units with cupboards, space for washing machine and tumble dryer, wall mounted glow worm boiler, double panel radiator, door to side, wood effect floor
Reception 3
14' 5'' x 11' 3'' (4.39m x 3.43m)
Double glazed windows to front aspect, radiator, wood effect floor
Stairs to 1st floor
Radiator, doors to storage cupboard, double glazed window to front aspect, carpeted, loft access, door to.
Bedroom 1
14' 9'' x 11' 2'' (4.49m x 3.40m)
Dual aspect double glazed window to front and rear, double panel radiator, carpeted, door to
Ensuite
8' 3'' x 3' 9'' (2.51m x 1.14m)
Modern 3 piece suite shower, low level w/c, white hand basin with vanity, double glazed window to rear, party tiled wall and floor, chrome radiator
Bedroom 2
14' 9'' x 9' 9'' (4.49m x 2.97m) Exc wardrobes
Double glazed window to front aspect, window seat, column radiator, carpeted, range of fitted wardrobes.
Bedroom 3
14' 5'' x 10' 7'' (4.39m x 3.22m)
Double glazed window to front aspect, double panel radiator, carpeted, fitted waldrobe.
Bedroom 4
14' 4'' x 10' 8'' (4.37m x 3.25m) Exc Wardrobes
Double glazed window to rear aspect, double panel radiator, carpeted, range of fitted wardrobes. door to
En Suite
10' 7'' x 5' 8'' (3.22m x 1.73m)
Modern white 3 piece suite comprising shower, low level w/c, white hand basin with vanity. double glazed window to rear, chrome radiator, part tiled walls and floor.
Garden
Large landscaped rear garden, paved patio area, large manicured lawn, vast outdoor kitchen, wood pagoda, further seating areas, greenhouse, gated side access.
Front Garden
Large shingled gated driveway providing off street parking for several cars
Gallery (click to enlarge)
Worcester Park KT4 8XA

























