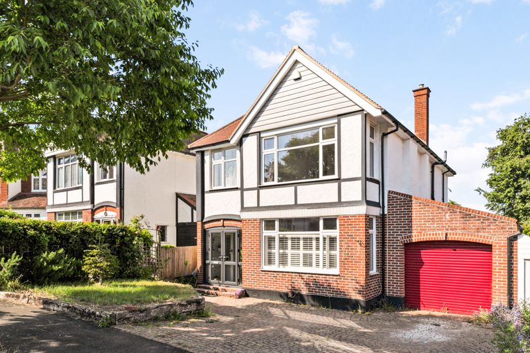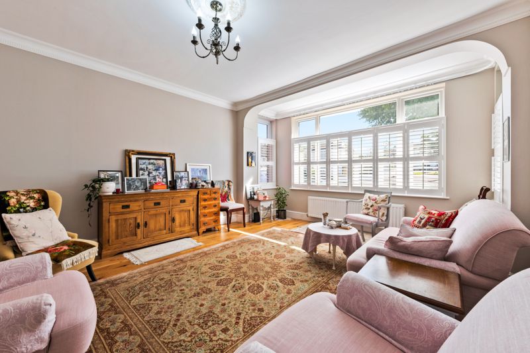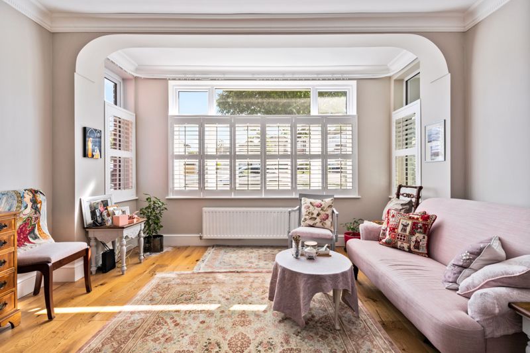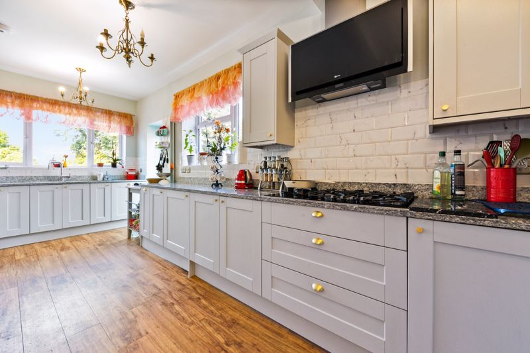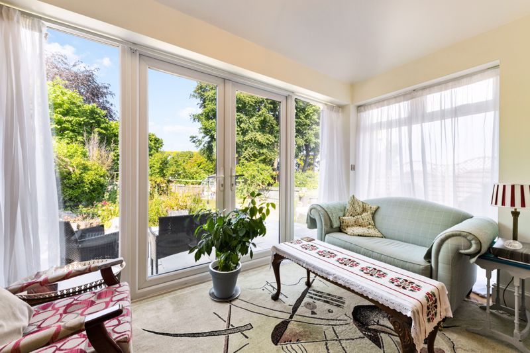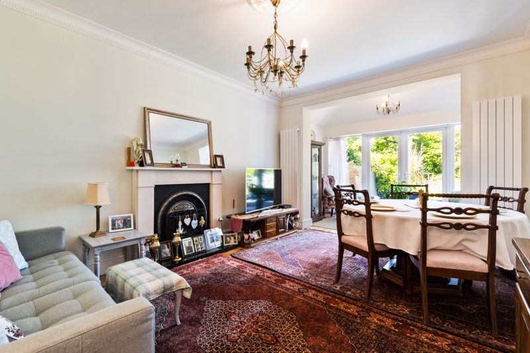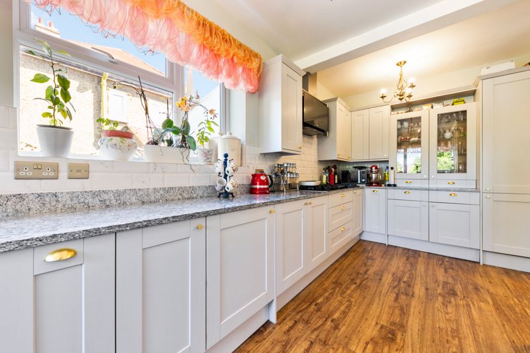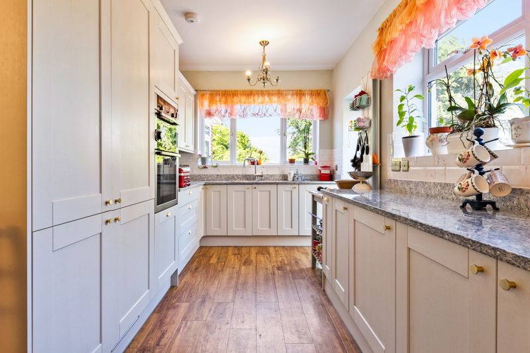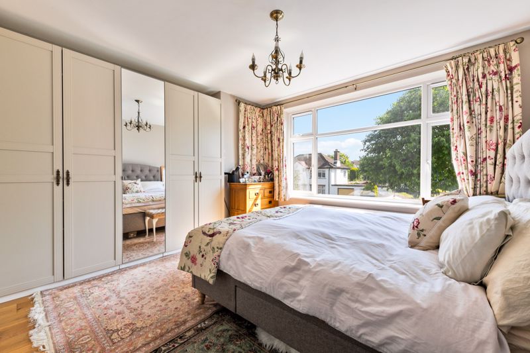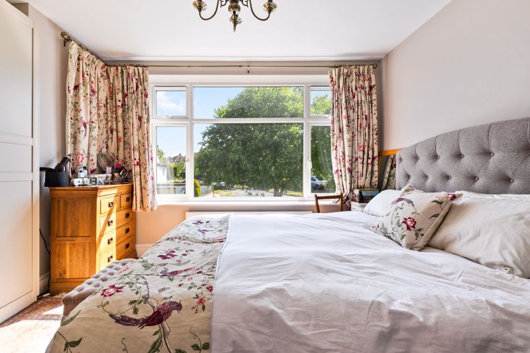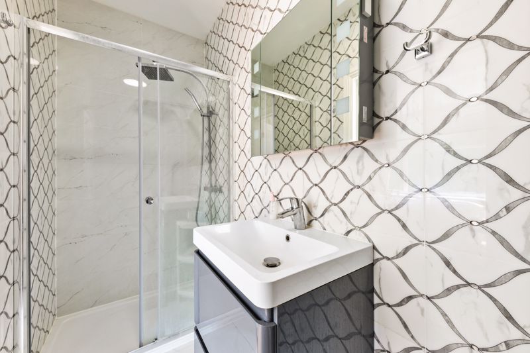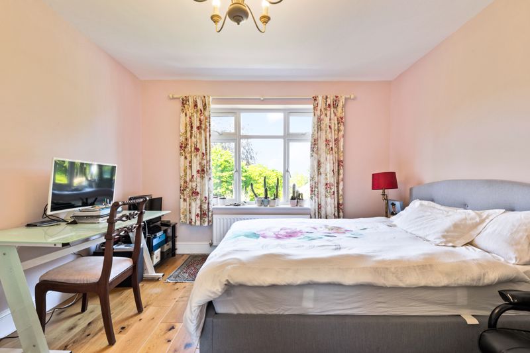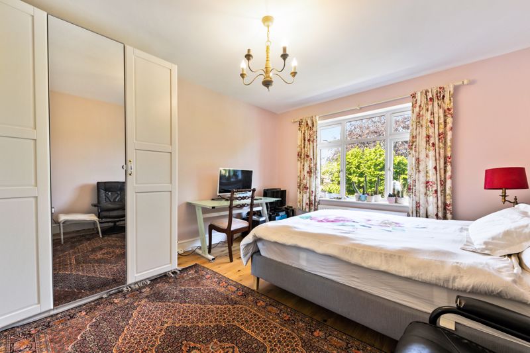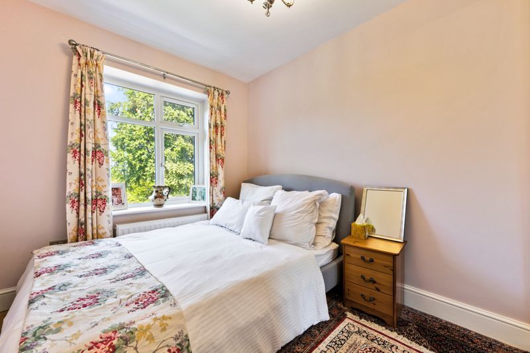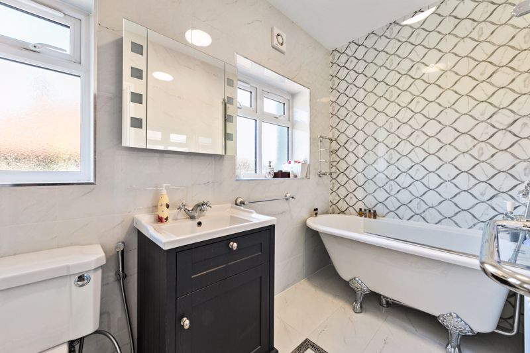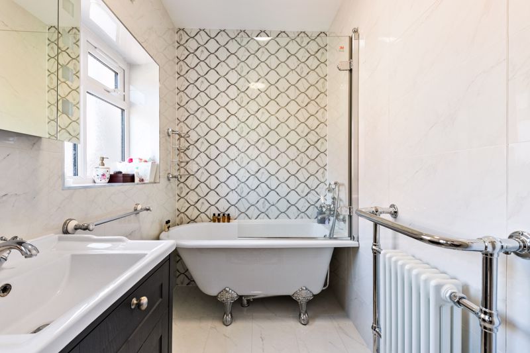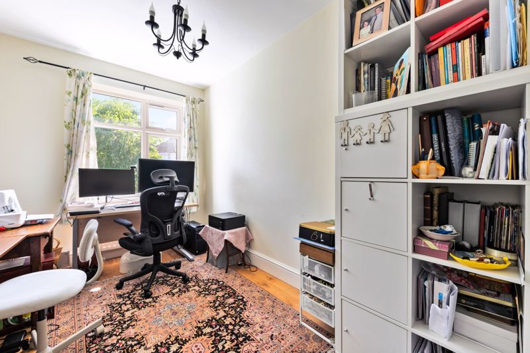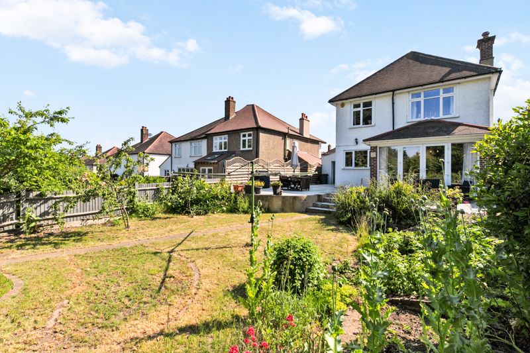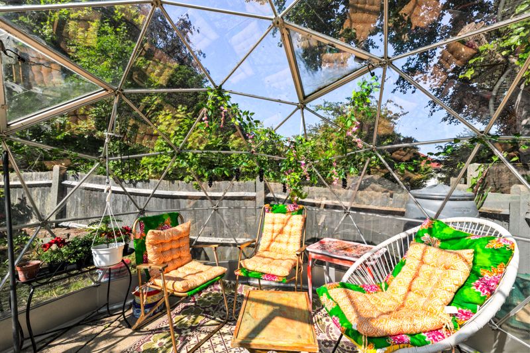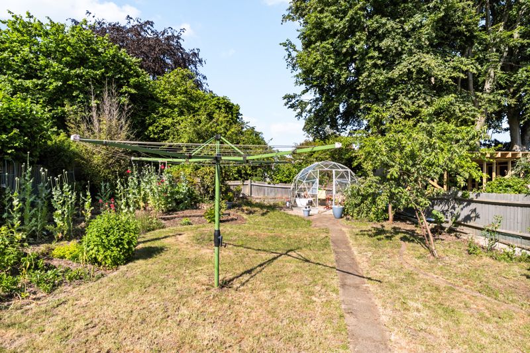Willis Avenue, Sutton
Offers in Excess of £1,000,000
Property Description
- Completely new roof
- New kitchen with underfloor heating
- New Bathroom & completely refurbished throughout
- Sought after road
An immaculately presented four bedroom detached property, having been completely refurbished to a very high standard by the present owner. The property is ideally positioned on a wide plot in a highly sought after road, close to local schools, shops and transport links.
Property Links
Please enter your starting address in the form input below.
Rooms
Entrance Porch
Entrance Hall
Under stairs storage. Leading to:
Reception Room
16' 8'' x 14' 1'' (5.08m x 4.29m)
Beautiful bay window with shutters, front aspect, wooden floors
Dining Room
20' 7'' x 11' 11'' (6.27m x 3.63m)
Fireplace, wooden floors
Kitchen with underfloor heating
20' 8'' x 8' 2'' (6.29m x 2.49m)
Side and rear aspect, overlooking the garden, fitted kitchen with selection of cupboards
Sun Room
12' 5'' x 5' 10'' (3.78m x 1.78m)
Rear aspect, double door opening into the garden
Downstairs WC
Bedroom 1
15' 0'' x 12' 11'' (4.57m x 3.93m)
Front aspect, built in wardrobes, en-suite shower room with a walk-in shower
Bedroom 2
15' 8'' x 12' 0'' (4.77m x 3.65m)
F=Rear aspect, built in wardrobes
Bedroom 3
10' 10'' x 8' 4'' (3.30m x 2.54m)
Rear aspect, built in wardrobe
Bedroom 4
13' 11'' x 7' 7'' (4.24m x 2.31m)
Front aspect
Bathroom
8' 3'' x 4' 11'' (2.51m x 1.50m)
Rear aspect, free-standing bath
Outside
Garage
19' 2'' x 10' 1'' (5.84m x 3.07m)
Garden
Paved area for the table and chairs, steps down leading onto the lawn area.
Gallery (click to enlarge)
Sutton SM2 5HS






















 View Floorplan
View Floorplan 