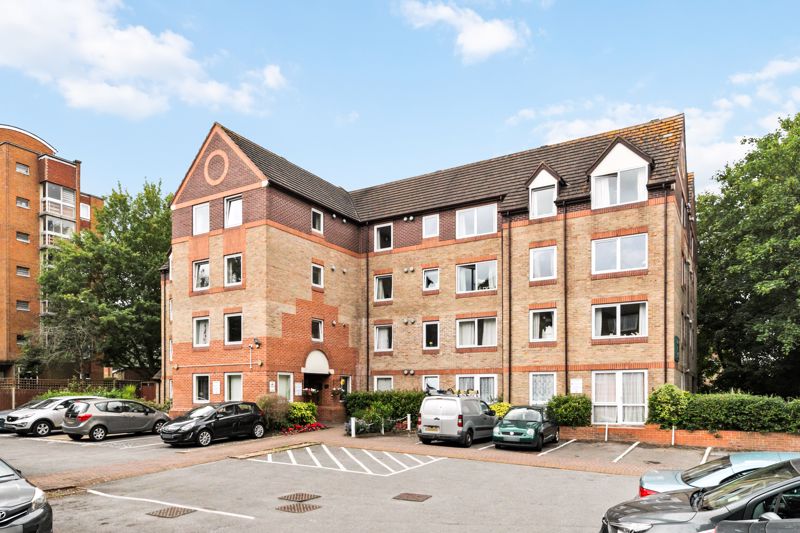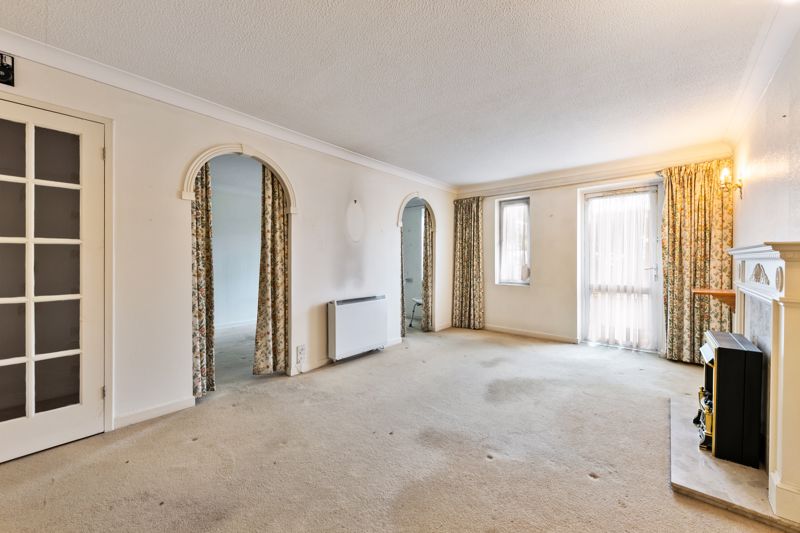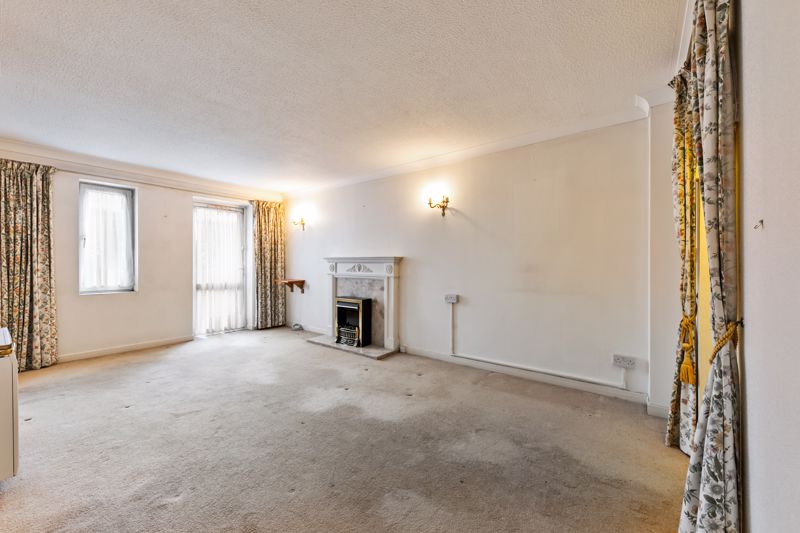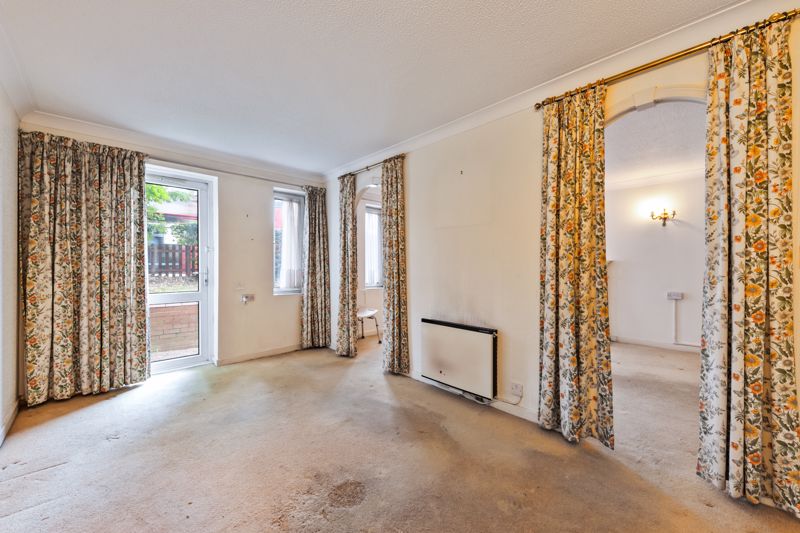Cedar Road, Sutton
£110,000
Property Description
- Ground Floor
- Residents Lounge
- Communal Laundry
- Car park & buggy storage, Guest suite
A ONE BEDROOM GROUND FLOOR RETIREMENT APARTMENT. Built by McCarthy & Stone (Developments) Ltd with 97 properties over 4 floors, each served by lift. The Development Manager can be contacted from various points within each property in the case of an emergency, alternatively there is a 24 hour emergency call system. The property comprises an entrance hall, lounge, kitchen, bedroom and bathroom. It is a condition of purchase that single residents be over the age of 60 years, or in the event of a couple, one must be over the age of 60 years and the other over 55 years.
Property Links
Please enter your starting address in the form input below.
Rooms
Entrance Hall
Storage cupboard, doors leading to:
Reception Room
17' 5'' x 10' 6'' (5.30m x 3.20m)
Door leading to outside area, open archways leading to bedroom
Bedroom
14' 0'' x 8' 9'' (4.26m x 2.66m)
Wardrobe, storage cupboard, door leading to outside space. Archways leading through to reception room
Kitchen
7' 3'' x 5' 4'' (2.21m x 1.62m)
Opening from Reception
Bathroom
6' 9'' x 5' 5'' (2.06m x 1.65m)
Storage cupboard
Gallery (click to enlarge)
Sutton SM2 5LP










 View Floorplan
View Floorplan 










