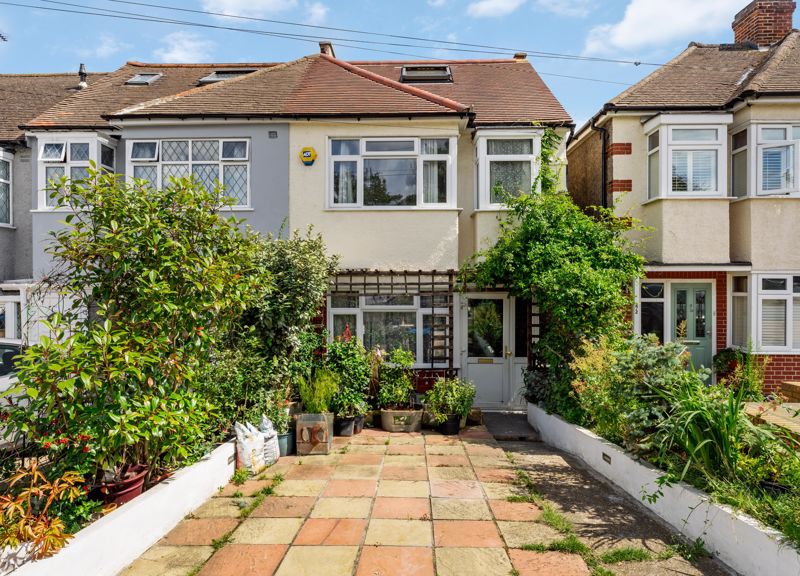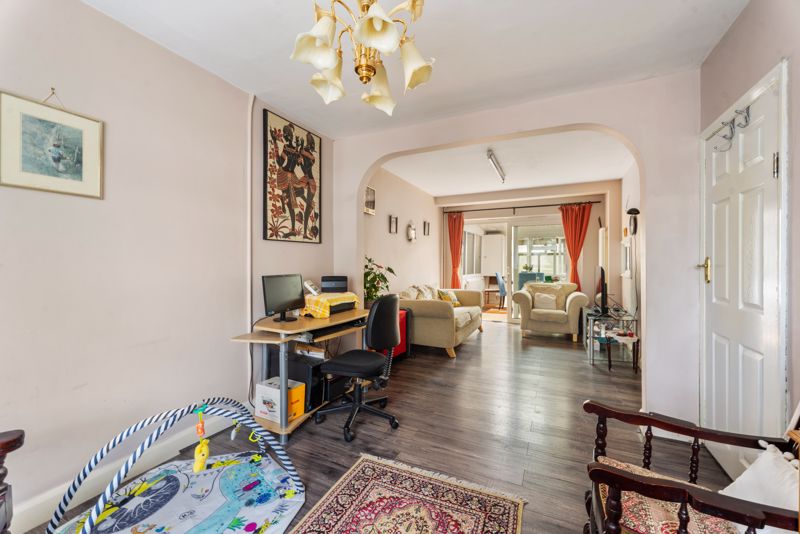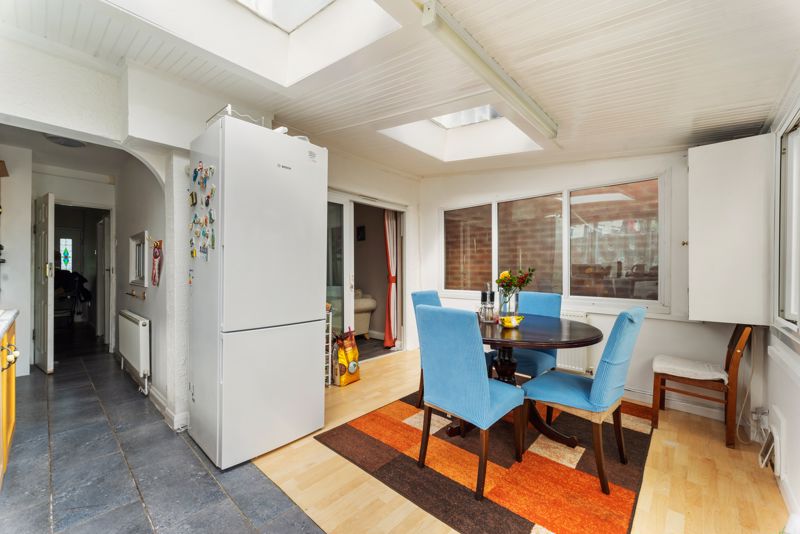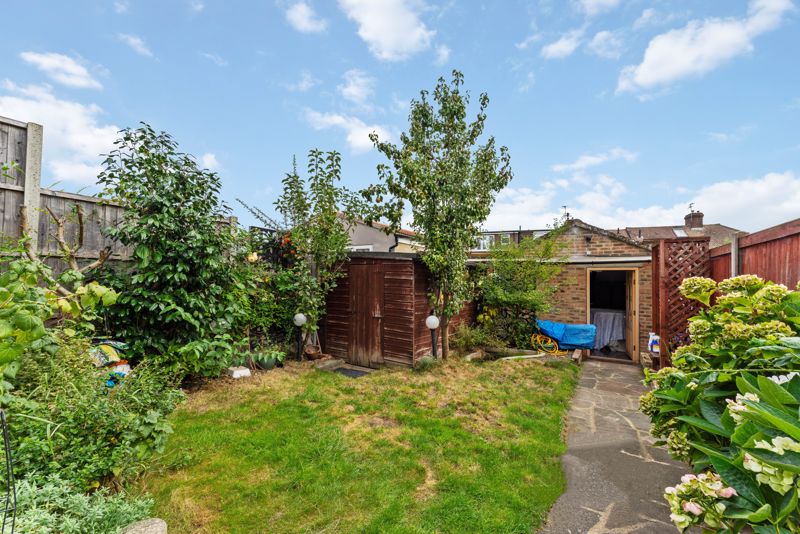Garth Road, Morden
£475,000
Property Description
- Off Street Parking
- 3 Double Bedrooms
- 2 Bathrooms and Downstairs W/C
- Ideal for access to Morden Underground Station
Situated in a popular residential location is this extended 3 double bedroom, End of Terrace family home. This property offers the new owners a great size through reception room, kitchen/breakfast room, 2 bathrooms, downstairs w/c, private garden and parking along with the chance to modernise and improve. Ideally located for local transport links including the 293 bus route to Morden Underground Station, access to North Cheam & Stonecot Hill along with a selection of highly regarded schools. Internal viewing highly recommended.
Property Links
Please enter your starting address in the form input below.
Rooms
Porch
Double glazed doors and windows to front aspect, front door.
Hallway
Wood effect flooring, double panel radiator, under stairs storage, stairs to 1st floor landing, door to.
Reception Room
24' 5'' x 10' 0'' (7.44m x 3.05m)
Double glazed windows to front and double glazed doors to breakfast room, radiators, wood effect flooring.
Kitchen / Breakfast Room
20' 10'' x 14' 5'' (6.35m x 4.39m)
Range of wall mounted units with matching cupboards and drawers below, work surfaces, inset 1.5 bowl sink & drainer, integrated oven, integrated hob with extractor above, space and plumbing for washing machine, space for fridge/freezer, tiled back splash, radiators, cupboard housing 'Vaillant' combination boiler, roof windows, double glazed windows to side and rear along with door to.
Lean To
14' 5'' x 4' 5'' (4.39m x 1.35m)
Storage area, door to garden.
Downstairs W/C
White 2 piece suite comprising low level w/c,
Stairs to 1st Floor Landing
Carpeted, window to side aspect, stairs to 2nd floor landing, double glazed window to front aspect, double panel radiator.
Bedroom
11' 10'' x 9' 6'' (3.60m x 2.89m)
Double glazed window to front aspect, radiator, wood effect flooring (Bathroom area - panel enclosed bath with shower overhead, wash hand basin).
Bedroom
10' 0'' x 9' 6'' (3.05m x 2.89m)
Double glazed window to rear aspect, radiator, wood effect flooring.
Shower Room
6' 11'' x 6' 1'' (2.11m x 1.85m)
White 3 piece suite comprising corner shower, low level w/c, wash hand basin with storage below, radiator, double glazed window to rear aspect, tiled walls and floor.
Stairs to 2nd Floor Landing
Carpeted, double glazed window to side aspect.
Bedroom
13' 11'' x 11' 3'' (4.24m x 3.43m)
Double glazed window to rear aspect, Velux window to front aspect, radiator, wood effect flooring, range of eaves storage, door to.
En Suite Bathroom
6' 9'' x 5' 6'' (2.06m x 1.68m)
White 3 piece suite comprising panel enclosed bath with shower overhead and hand shower, low level w/c, pedestal wash hand basin, chrome heated towel radiator, tiled walls, double glazed window to rear aspect.
Rear Garden
Fence enclosed, laid to lawn, mature fruit tress, plant borders, side access gate, access to sheds and garage.
Outbuilding
(Rear access currently blocked) Passenger access door to garden.
Shed
Rear access.
Front
Driveway providing off street parking, mature shrub and flower borders.
N.B Rear Access
Rear access alley is secure by a locked gate which residents only have key access to.
Gallery (click to enlarge)
Morden SM4 4NL


















 View Floorplan
View Floorplan 


















