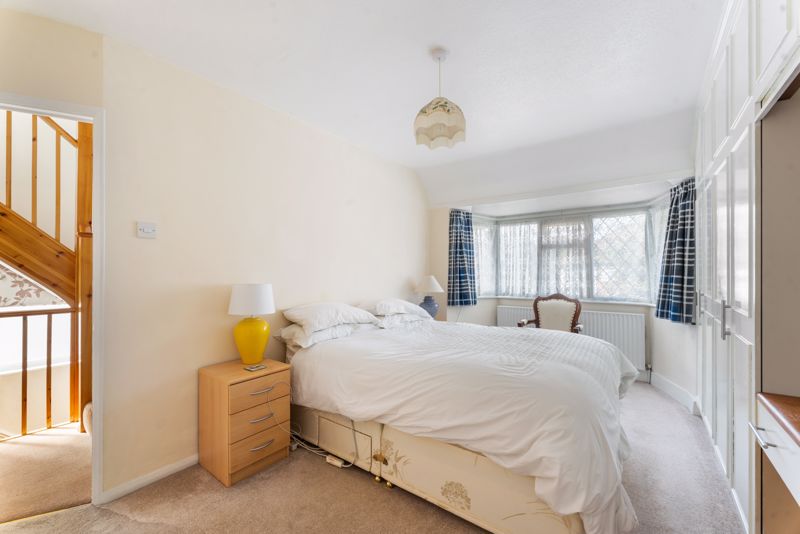The Causeway, Carshalton
Guide Price £650,000
Property Description
- 18' 6 x 11'6 Bayed Reception Room
- 18' 7 x 13'4 Master Bedroom with En-Suite Shower Room
- Conservatory
- Off Street Parking & Ideal Location
A well maintained and extended into the loft 4 bedroom & 2 bathroom Semi Detached family home, with the added benefit of a conservatory. Situated in a highly regarded side road within easy reach of Carshalton Village, as well as Carshalton and Hackbridge mainline stations and a selection of well performing schools.
Property Links
Please enter your starting address in the form input below.
Rooms
Storrm porch
Front door leading to:
Entrance Hall
Doors to:
Reception Room
18' 6'' x 11' 6'' (5.63m x 3.50m)
Bay window, front aspect opening through to Dining Room
Dining Room
8' 3'' x 7' 7'' (2.51m x 2.31m)
Rear aspect, door to Conservatory
Conservatory
14' 10'' x 12' 6'' (4.52m x 3.81m)
Leading from Dining Room and Kitchen, doors out to garden
Kitchen
11' 3'' x 9' 7'' (3.43m x 2.92m)
Rear aspect, doors leading to Conservatory
Stairs to first floor landing
Doors leading to:
Bedroom 1
15' 11'' x 11' 6'' (4.85m x 3.50m)
Bay window, front aspect, fitted wardrobe cupboards
Bedroom 2
11' 6'' x 10' 10'' (3.50m x 3.30m)
Rear aspect, fitted wardrobe cupboards
Bedroom 3
7' 2'' x 6' 8'' (2.18m x 2.03m)
Front aspect
Family Bathroom
9' 0'' x 5' 7'' (2.74m x 1.70m)
Rear aspect
Stairs to Second Floor Landing
Doors to:
Master Bedroom
18' 7'' x 13' 4'' (5.66m x 4.06m)
En-suite Shower Room
5' 7'' x 5' 5'' (1.70m x 1.65m)
Rear aspect
Outside
Large Rear Garden
Side access, large shed
Shed
16' 5'' x 9' 10'' (5.00m x 2.99m)
Off Road Parking To Front
Gallery (click to enlarge)
Carshalton SM5 2NB






















 View Floorplan
View Floorplan 






















