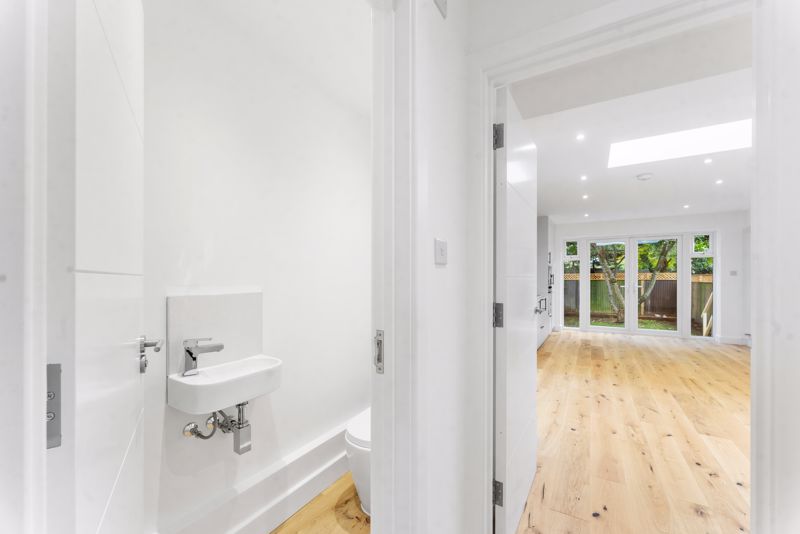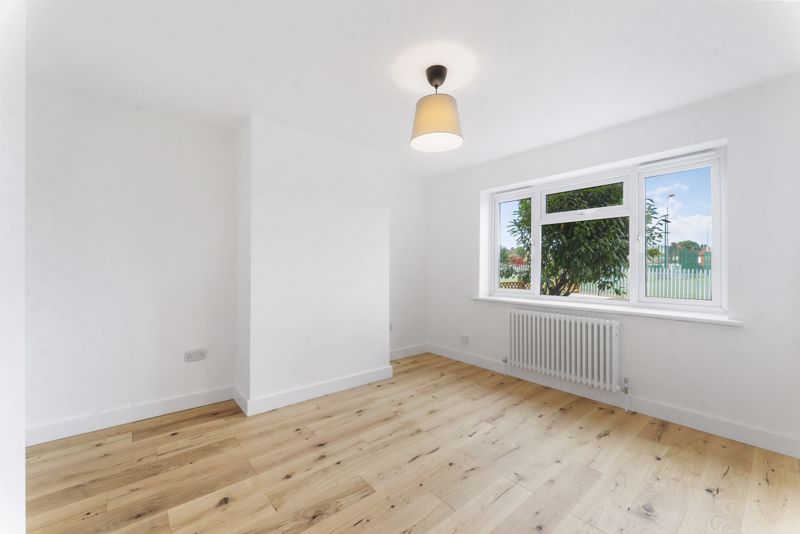Muschamp Road, Carshalton
Guide Price £550,000
Property Description
- Completely refurbished
- South facing rear garden
- Close proximity to St. Helier hospital
- No chain
A completely refurbished and extended three bedroom terraced property. The property benefits from a superb 26ft x 17ft kitchen/dining room, as well as master bedroom with en-suite. The layout is well planned and provides accommodation on three levels and is situated in a convenient location close to local schools, shops and excellent transport links.
Property Links
Please enter your starting address in the form input below.
Rooms
Entrance Hall
Leading to:
Living Room
12' 8'' x 10' 9'' (3.86m x 3.27m)
Front aspect, large window, radiator
Kitchen/Diner
26' 6'' x 17' 6'' (8.07m x 5.33m)
Super large open plan modern kitchen/dining room, door opening into the garden
Downstairs WC
First Floor Landing
Leading to:
Bedroom 1
10' 10'' x 10' 0'' (3.30m x 3.05m)
Front aspect, carpeted throughout
Bedroom 2
10' 10'' x 8' 8'' (3.30m x 2.64m)
Rear aspect, carpeted throughout
Bathroom
6' 1'' x 5' 5'' (1.85m x 1.65m)
Rear aspect, modern shower
Second Floor
Bedroom 3
14' 5'' x 10' 7'' (4.39m x 3.22m)
Large, rear aspect bedroom, en-suite shower room
Outside
Driveway
Rear garden
South facing rear garden
Gallery (click to enlarge)
Carshalton SM5 2SE


















 View Floorplan
View Floorplan 


















