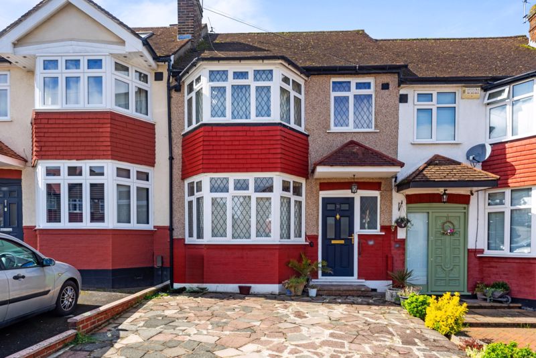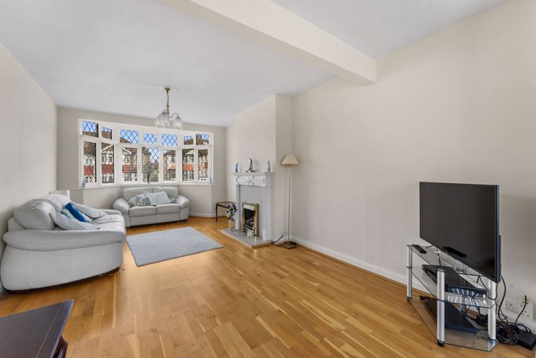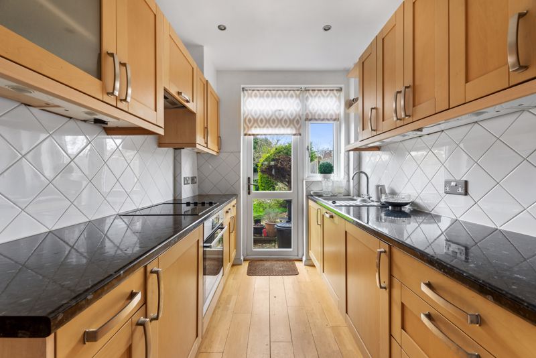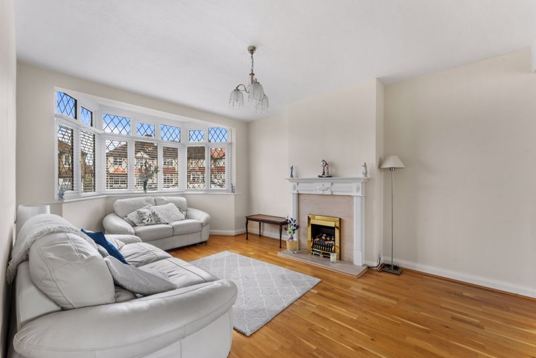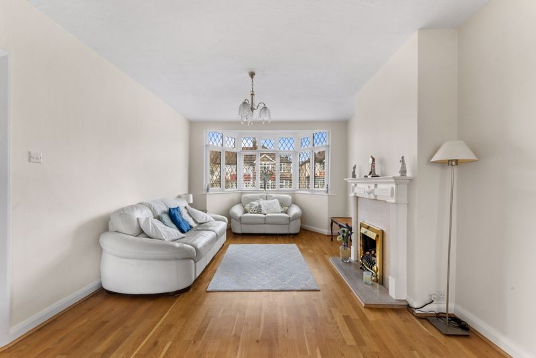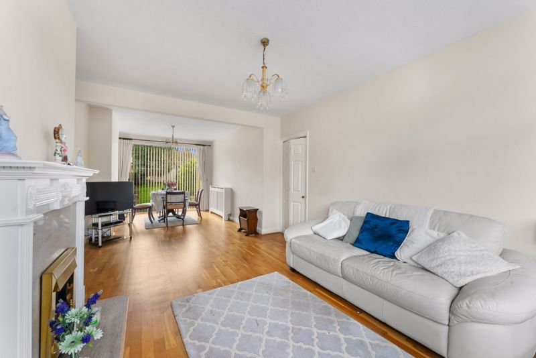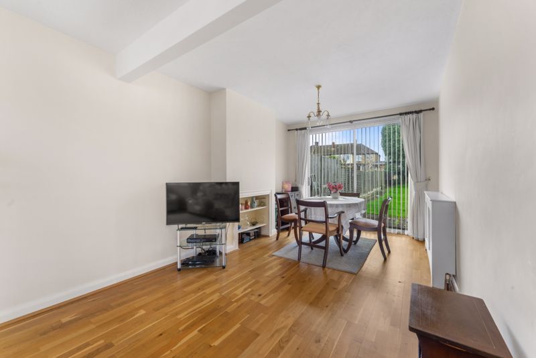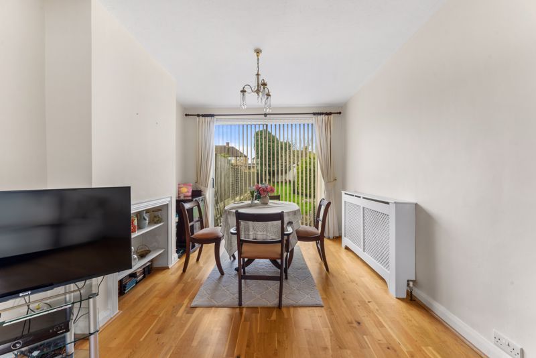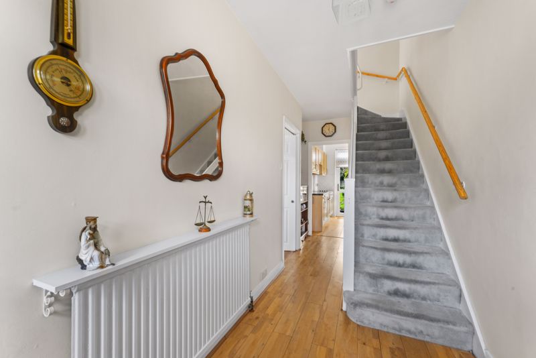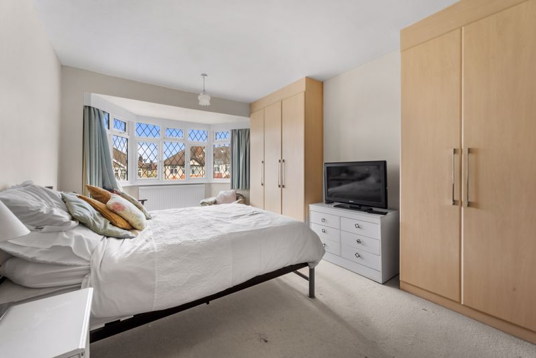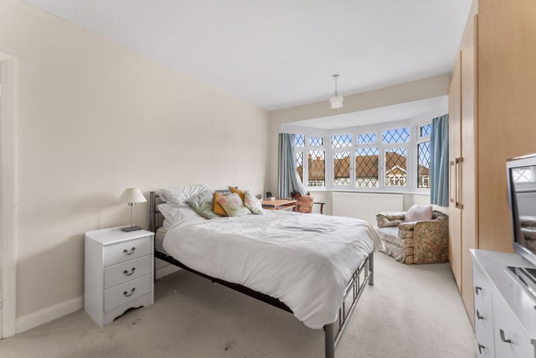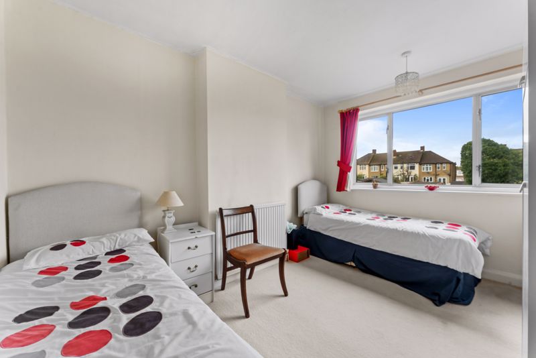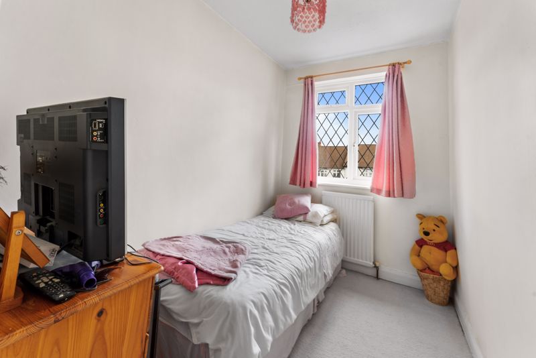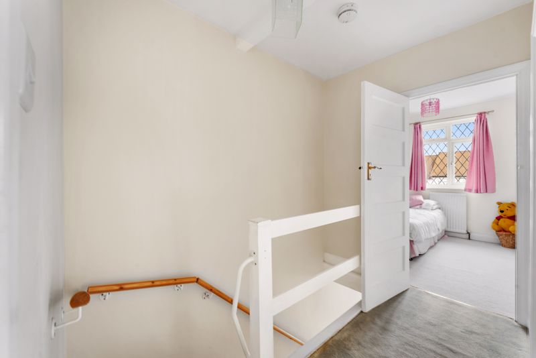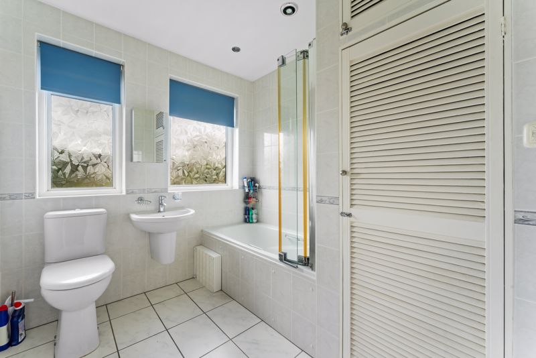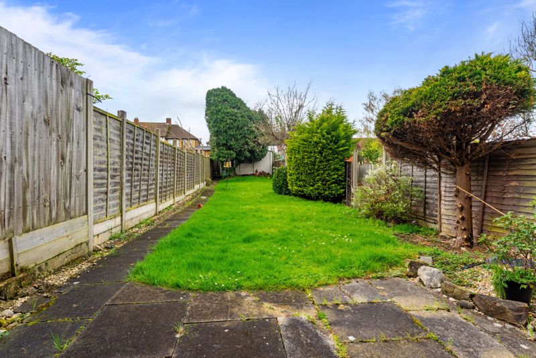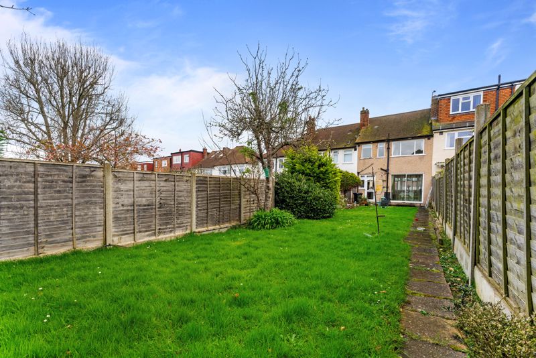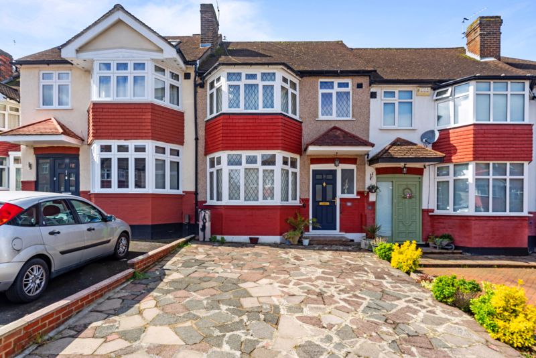Fairford Gardens, Worcester Park
Guide Price £575,000
Property Description
- No Onward Chain
- Potential to Extend STPP
- South-West facing Garden
- Off Street Parking & Garage
Offered with NO ONWARD CHAIN and situated on a desirable tree-lined road is this 3 bedroom family home. Ideally placed within 0.6 miles of Worcester Park mainline station, a well stocked high street, access to Stoneleigh Broadway, along with being in walking distance of The Mead and Auriol Schools, both highly regarded by the community. The property offers scope to extend (stpp) and making it your own, however it already benefits from a bright lounge/diner, 2 double bedrooms, large bathroom, South West facing rear garden, off street parking and Garage. Internal viewing comes highly recommended.
Property Links
Please enter your starting address in the form input below.
Rooms
Front Door
Composite front door and double glazed window.
Hallway
Wooden floor, radiator, stairs to first floor landing, wall-mounted thermostat, understairs storage cupboard, door to:
Lounge/Diner
14' 5'' x 21' 4'' (4.39m x 6.50m)
Double glazed bay window to front aspect, with fitted blinds, double glazed doors to garden with fitted blinds, wooden floor, feature electric fire with surround, two radiators, one with decorative cover.
Kitchen
9' 0'' x 6' 11'' (2.74m x 2.11m)
Range of Shaker-style wall-mounted units with matching cupboard and drawers below, inset stainless steel sink and drainer, work surfaces, tiled upstand, integrated oven with hob and extractor fan above, integrated dishwasher, washing machine and fridge, cupboard housing boiler, wood flooring, double glazed door and window to garden, fitted blinds.
Stairs to First Floor Landing
Carpeted, loft access (light), door to:
Bedroom 1
17' 3'' x 11' 2'' (5.25m x 3.40m)
Double glazed bay window to front aspect, radiator, carpeted, range of fitted wardrobes.
Bedroom 2
12' 6'' x 9' 6'' (3.81m x 2.89m)
Double glazed window to rear aspect, radiator, carpeted.
Bedroom 3
9' 2'' x 5' 11'' (2.79m x 1.80m)
Double glazed window to front aspect, radiator, carpeted.
Bathroom
8' 4'' x 7' 9'' (2.54m x 2.36m)
White 3 piece suite comprising a tile-enclosed bath with shower overhead, low level WC, wall-mounted wash hand basin, door to airing cupboard, tiled walls and flooring, chrome heated radiator, 2 double glazed windows to rear aspect, fitted blinds.
Rear Garden
Mainly laid to lawn, South-West facing, fence-enclosed garden, patio area, mature shrub and tree borders, tap, garage access, rear access gate.
Garage
Up and over door, power and lighting.
Gallery (click to enlarge)
Worcester Park KT4 7BH




















 View Floorplan
View Floorplan 