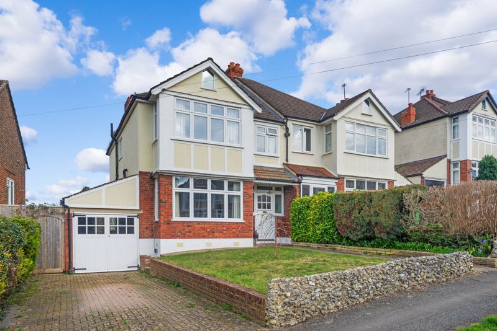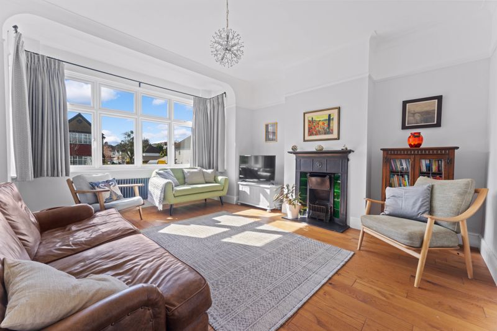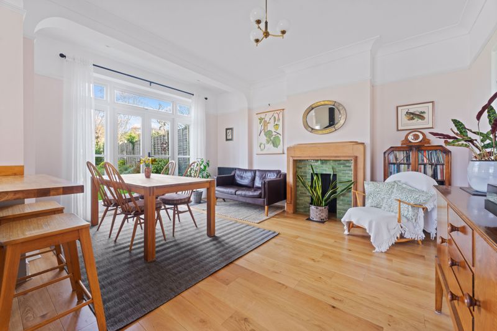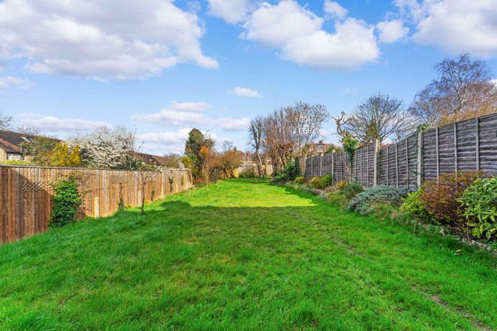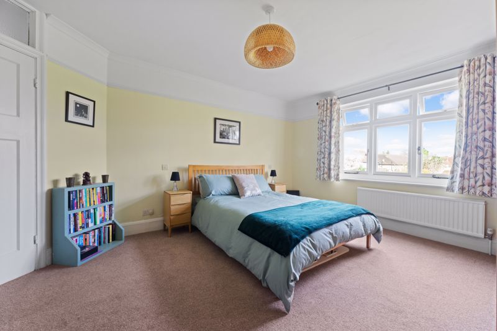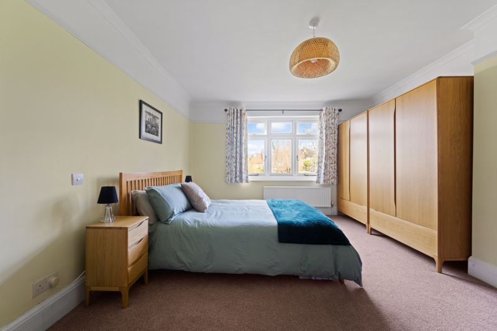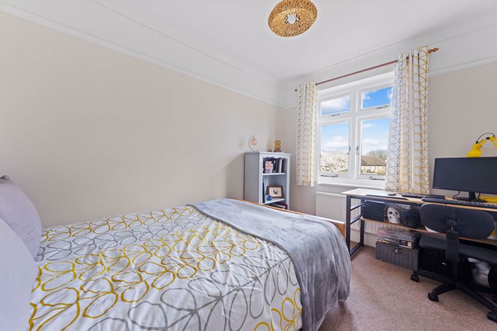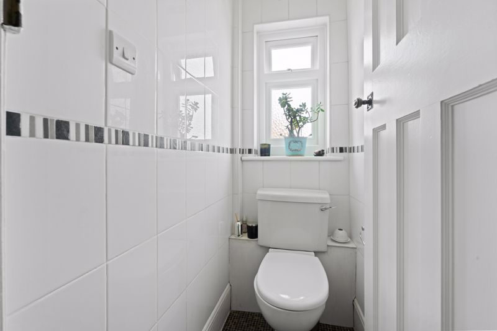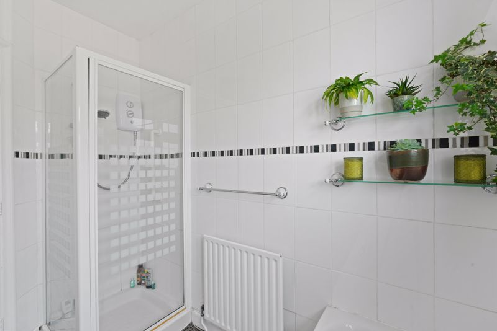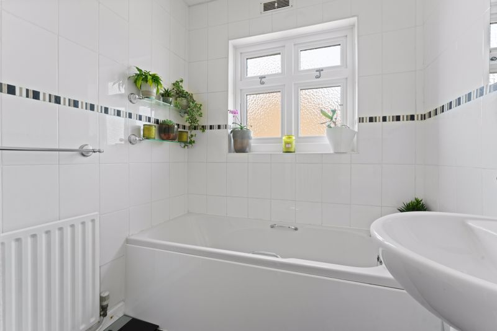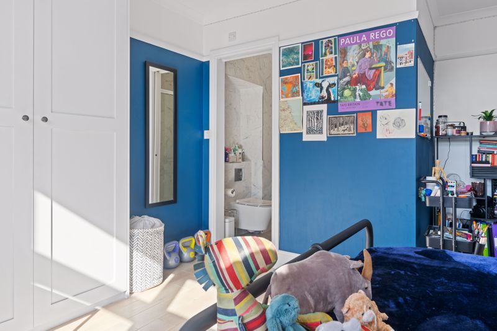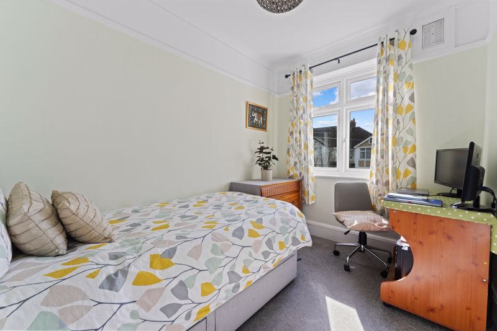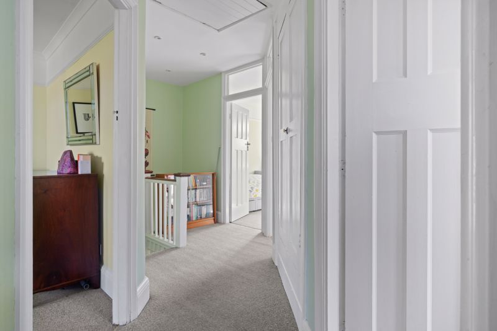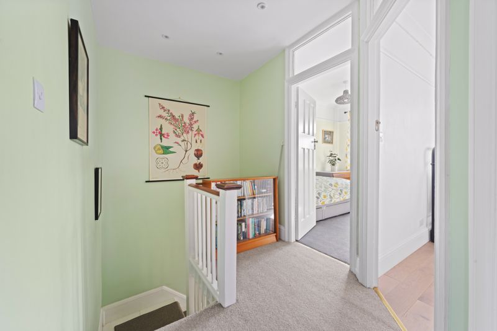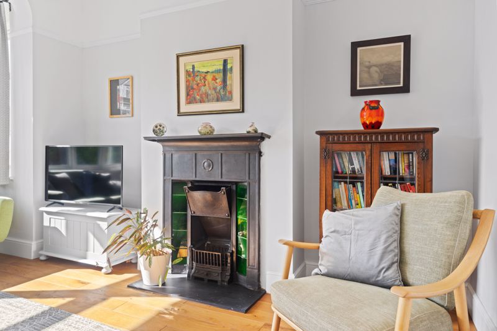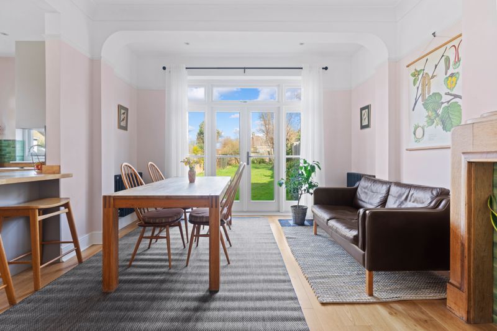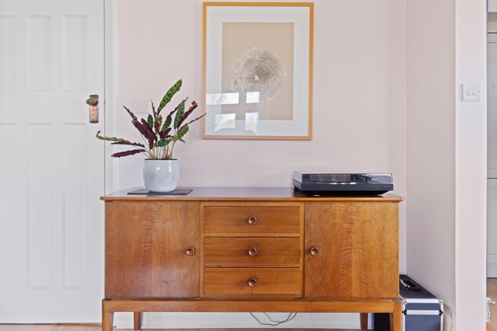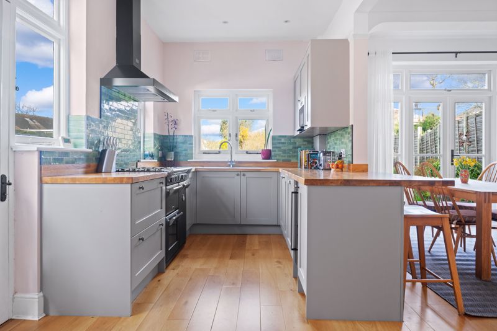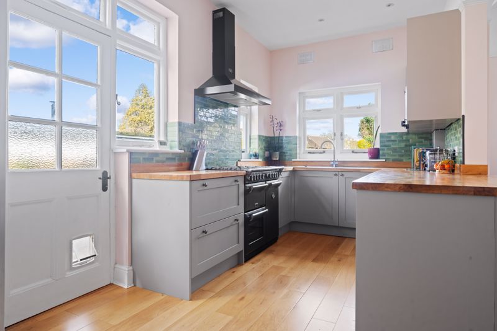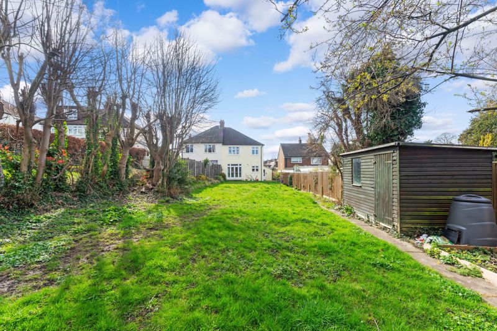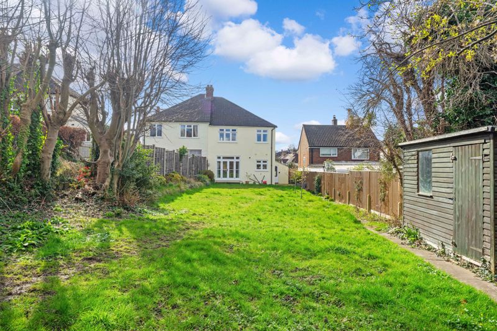Barrow Hedges Way, Carshalton
Guide Price £875,000
Property Description
- Large 130' rear garden
- Open plan kitchen
- Driveway for off road parking
- Sought after location
A beautifully presented and spacious 1920's purpose built four bedroomed semi detached family home, still retaining many of it's original features and providing generous accommodation, including a superb open plan kitchen/diner as well as four good size bedrooms. The property provides excellent potential for extension (STPP) and is situated in a sought after road, close to the outstanding Barrow Hedges School as well as Carshalton Beeches train station and local shops
Property Links
Please enter your starting address in the form input below.
Rooms
Entrance Porch
Hall
Under stairs storage
Lounge
15' 11'' x 13' 8'' (4.85m x 4.16m)
Fireplace, front aspect bay window
Dining Room
16' 0'' x 12' 4'' (4.87m x 3.76m)
Fireplace, door opening into the garden
Kitchen/Breakfast Room
20' 4'' x 8' 0'' (6.19m x 2.44m)
Beautiful, fitted kitchen, storage cupboards, back and side aspect windows, side door
Downstairs WC
Garage
17' 9'' x 7' 11'' (5.41m x 2.41m)
Door at rear
First Floor Landing
Leading to:
Master bedroom
Front aspect bay window, built-in wardrobe, en-suite shower
Bedroom 2
16' 0'' x 12' 6'' (4.87m x 3.81m)
Rear aspect window, overlooking the garden
Bedroom 3
10' 11'' x 8' 2'' (3.32m x 2.49m)
Rear aspect window, overlooking the garden
Bedroom 4
9' 11'' x 6' 8'' (3.02m x 2.03m)
Front aspect window
Storage cupboard
Bathroom
Side aspect window
Separate WC
Outside
Approximately 130' rear garden
Gallery (click to enlarge)
Carshalton SM5 3LL



































 View Floorplan
View Floorplan 