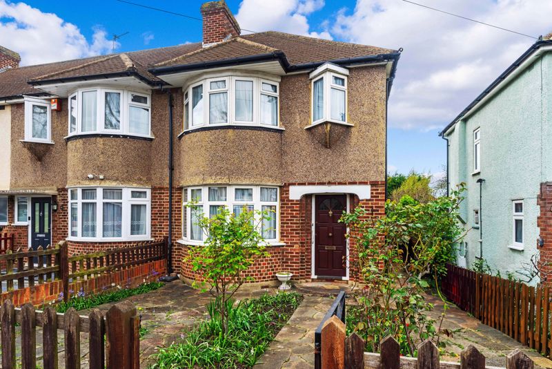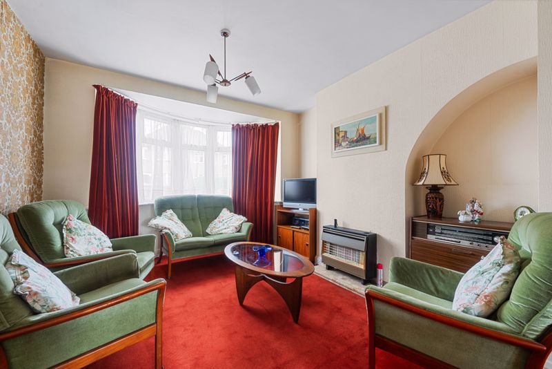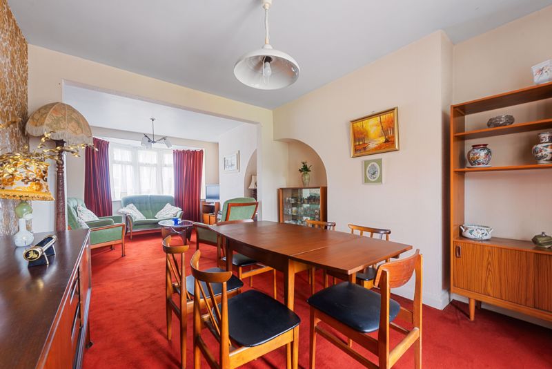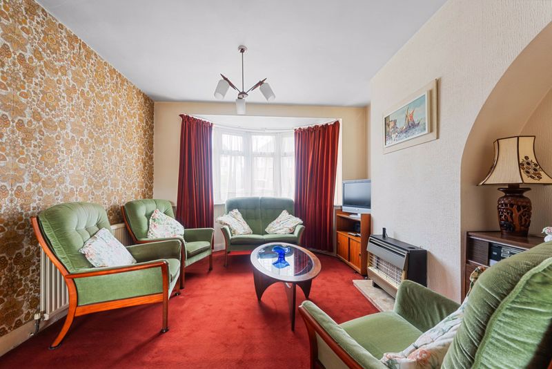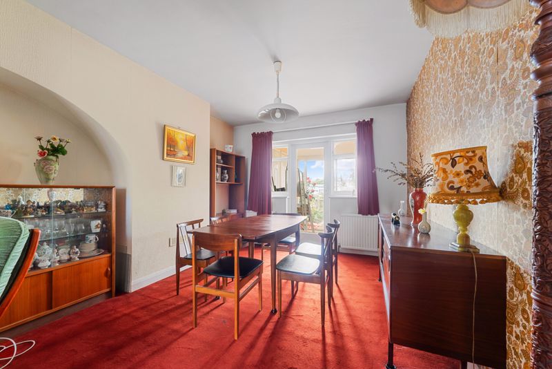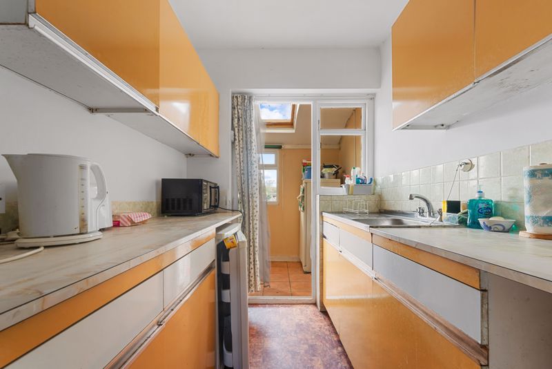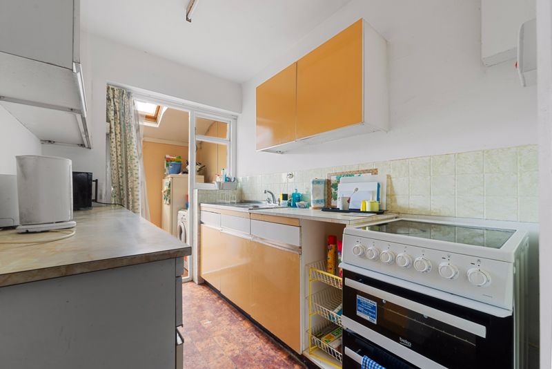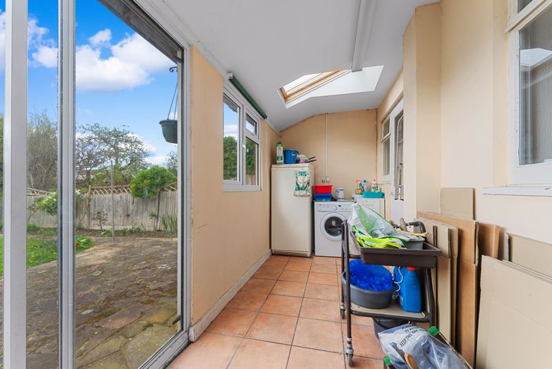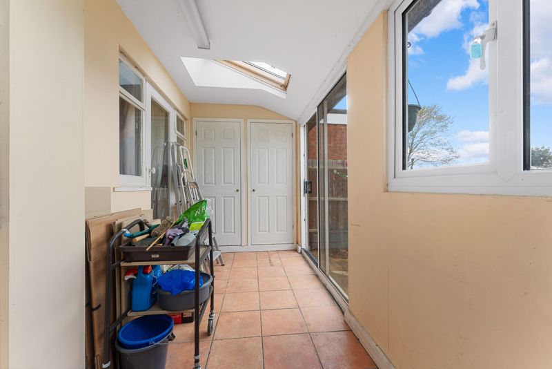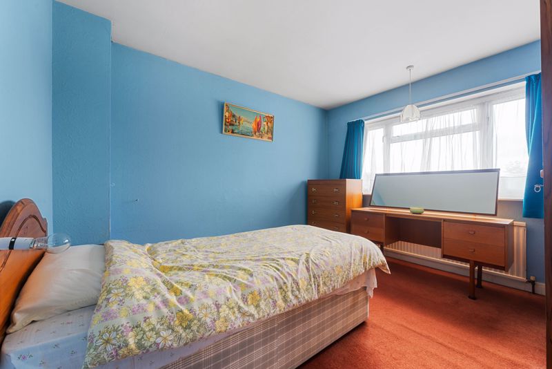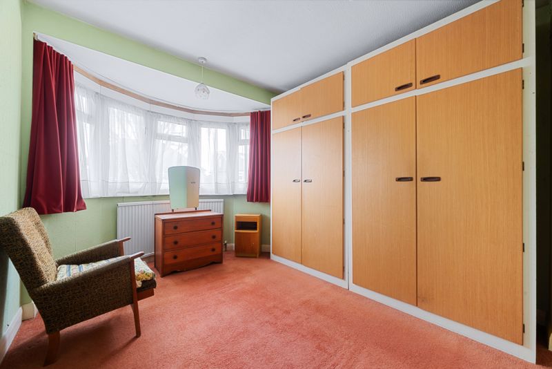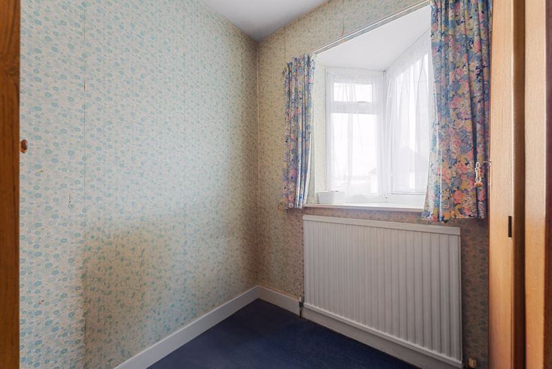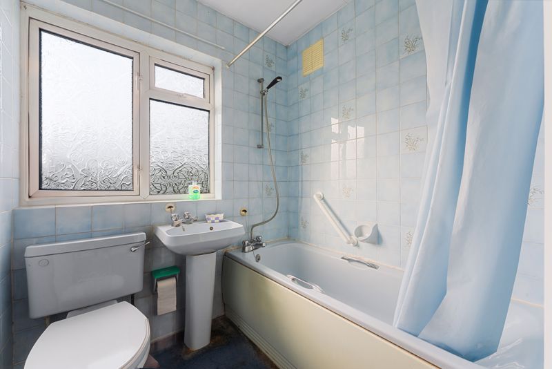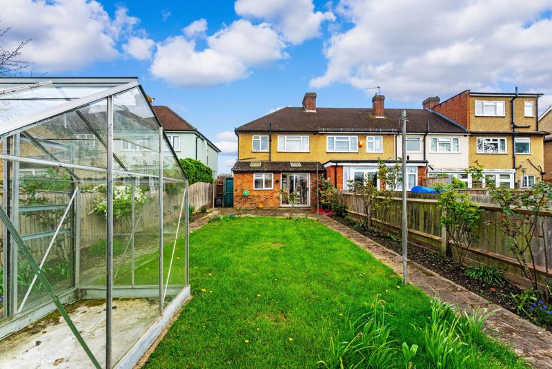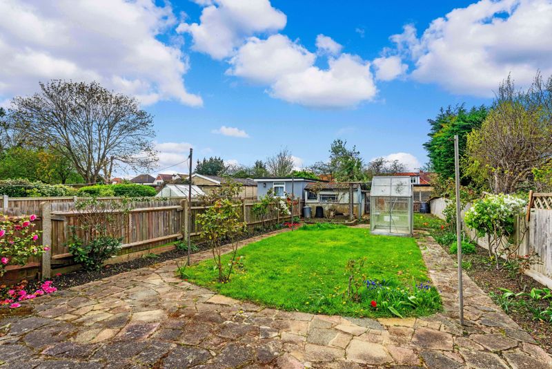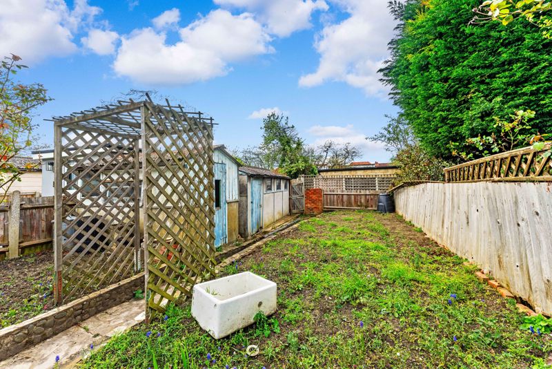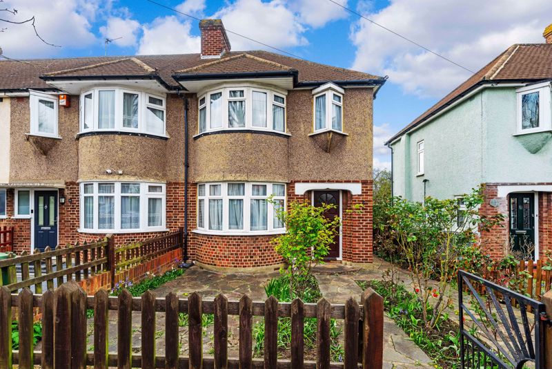St. Philips Avenue, Worcester Park
Guide Price £500,000
Property Description
- No Onward Chain
- Potential to Modernise and Extend STPP
- Private Rear Garden with Garage
- Ideally Located for Access to Worcester Park
Guide Price 500,000 - 525,000. Offered with NO ONWARD CHAIN is this delightful 3 bedroom end of terrace family home. The property offers ample scope to improve and extend (subject to planning permission), well-proportioned accommodation, 2 double bedrooms, private rear garden, rear access and garage. The property is situated ideally for access to Worcester Park high street with an array of shops, Worcester Park mainline station (Zone 4) and a selection of transport links plus highly regarded schools locally. Internal viewing highly recommended.
Property Links
Please enter your starting address in the form input below.
Rooms
Front
Crazy paved with flower beds, wooden front door to
Hallway
Window to side aspect, radiator, thermostat, understairs cupboard housing gas/electric meters, cupboard housing boiler, carpeted.
Stairs to 1st Floor Landing
Window to side aspect, access to loft space.
Lounge/Dining Room
24' 5'' x 10' 11'' (7.44m x 3.32m)
Lounge - Double glazed window to front aspect, carpeted, radiator. Dining Room - Carpeted, 2 radiators, door to utility.
Kitchen
10' 4'' x 6' 2'' (3.15m x 1.88m)
Range of wall mounted units with cupboards and drawers below, work surfaces, inset stainless steel sink and drainer, space for low level appliance, space for oven, door and window to utility/lean to
Utility Area
13' 3'' x 5' 3'' (4.04m x 1.60m)
Lean to, patio doors to garden and double glazed window to garden, tiled floor, plumbing for washing machine, space for fridge freezer, 2 storage cupboards, Velux windows.
Bedroom 1
12' 3'' x 9' 10'' (3.73m x 2.99m)
Double glazed window to front aspect, radiator, carpeted.
Bedroom 2
11' 9'' x 10' 6'' (3.58m x 3.20m)
Double glazed window to rear, radiator, carpeted.
Bedroom 3
6' 9'' x 6' 8'' (2.06m x 2.03m)
Double glazed window to front, radiator, carpet.
Bathroom
8' 0'' x 6' 2'' (2.44m x 1.88m)
Three piece suite comprising panel enclosed bath with shower attachment overhead, w/c, pedestal wash hand basin, airing cupboard housing hot water cylinder, double glazed window to rear aspect.
Rear Garden
Crazy paved patio, surrounding lawn area, flower and shrub borders, green house, garage and shed, rear access.
Garage
Gallery (click to enlarge)
Worcester Park KT4 8JS


















 View Floorplan
View Floorplan 