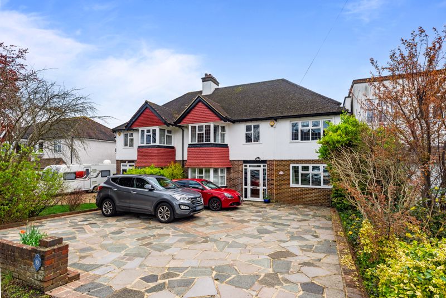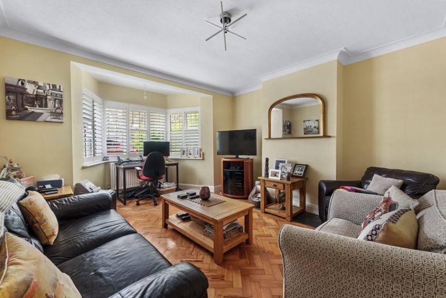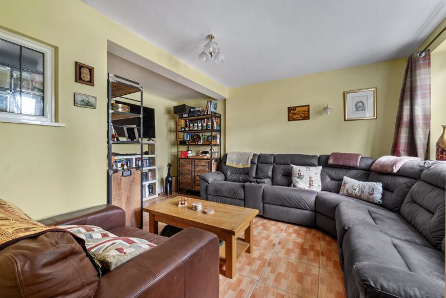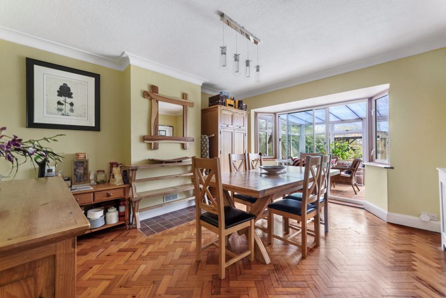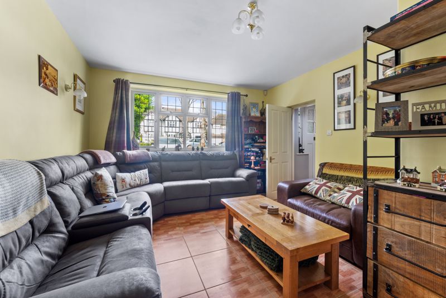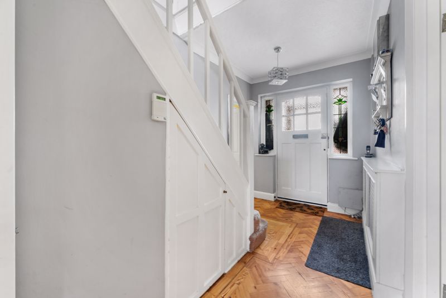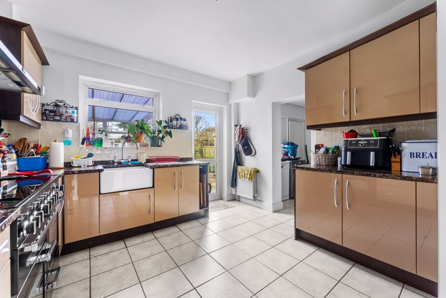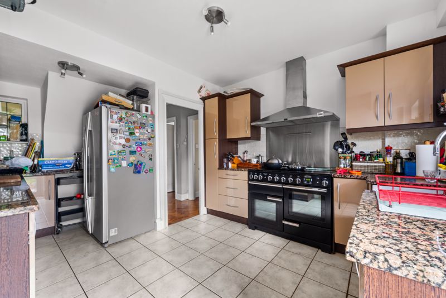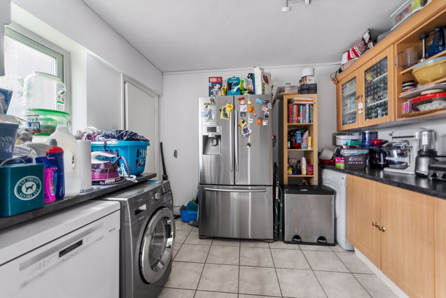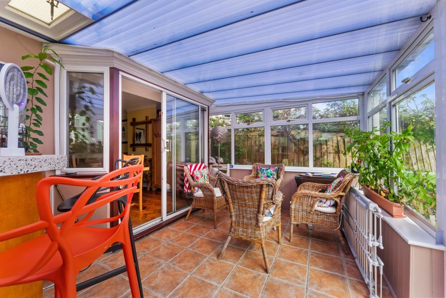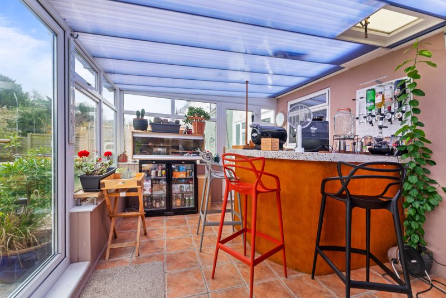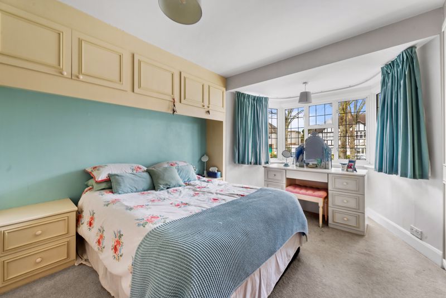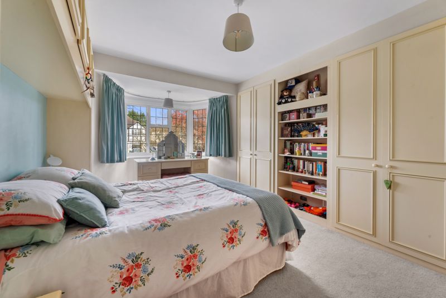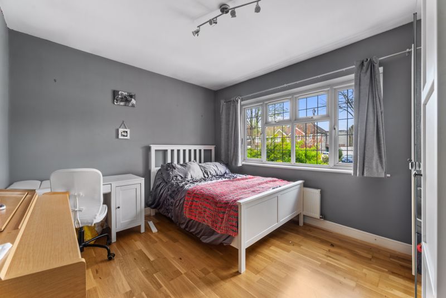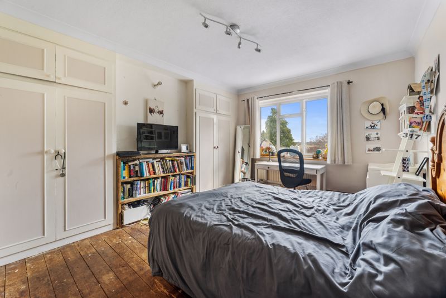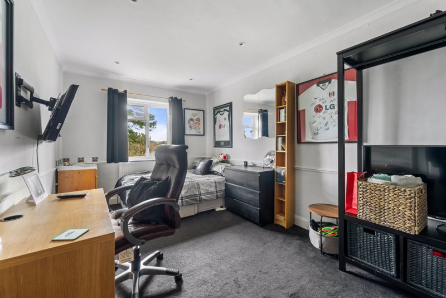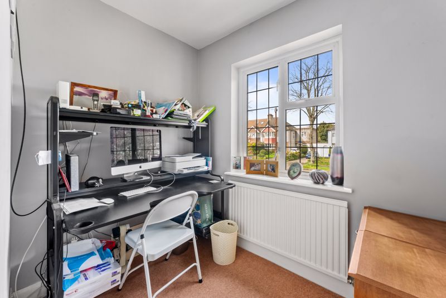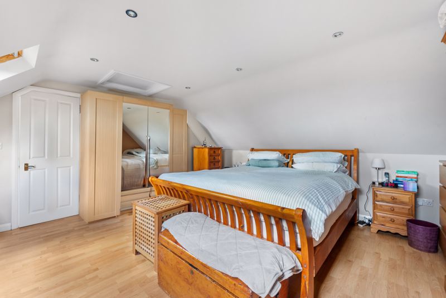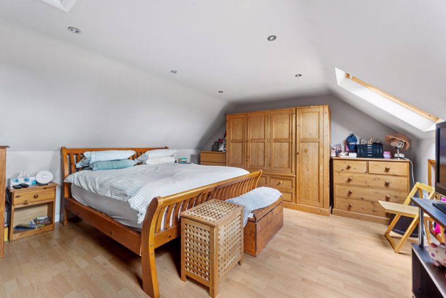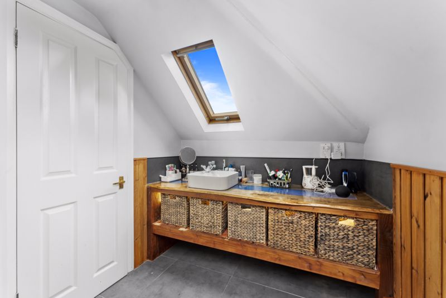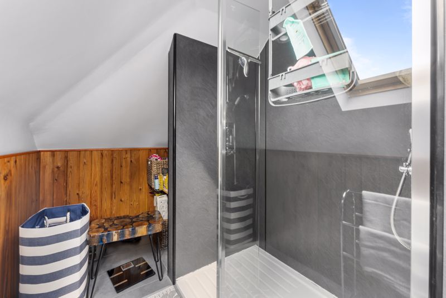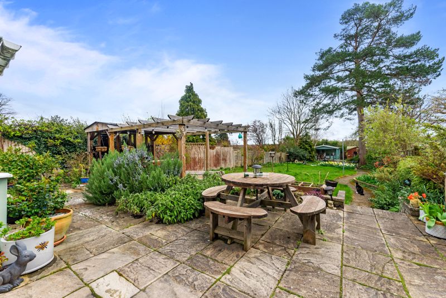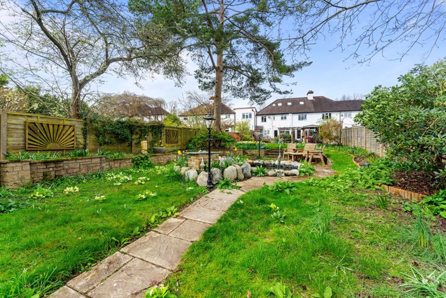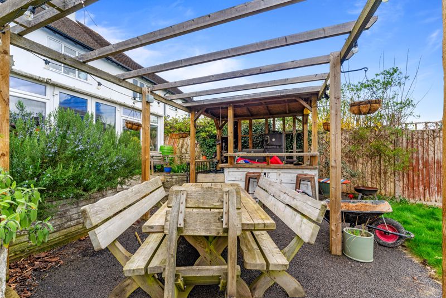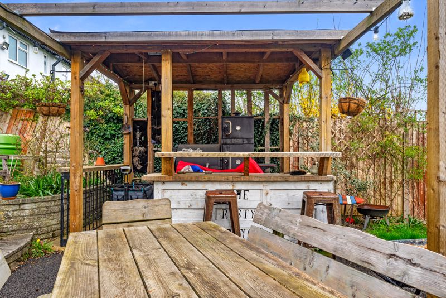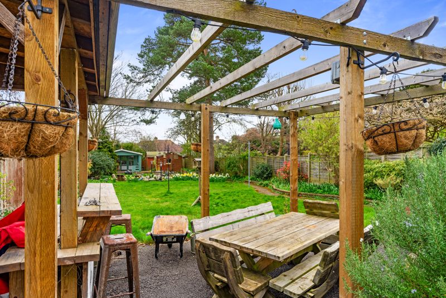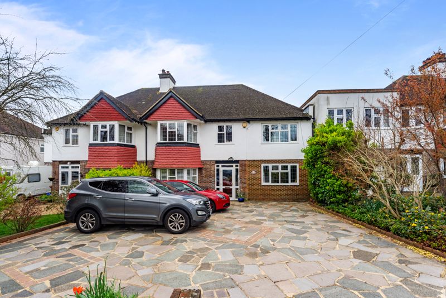Fairway, Carshalton
Offers in Excess of £875,000
Property Description
- Extremely Large Rear Garden
- 5 Double bedrooms, 2 bathrooms & Ground floor WC
- 3 Reception Rooms, Conservatory and Utility Room
- Off Road Parking for multiple vehicles
A superb 5 double bedroom Semi Detached family home with 3 Reception rooms and 2 bathrooms, providing extensive accommodation over 3 floors. Situated in a highly desirable tree lined Road in Carshalton Beeches and In close proximity to well performing public and private schools, offering a prime location for families who are seeking quality education options. Additionally, the renowned Royal Marsden Hospital is nearby, as are the benefits of open spaces including Oaks Park.
Property Links
Please enter your starting address in the form input below.
Rooms
Enclosed Entrance Porch
Front door leading to:
Entrance Hall
Doors leading to:
Reception Room
16' 3'' x 13' 2'' (4.95m x 4.01m)
Bay window, front aspect
Reception Room
16' 2'' x 12' 2'' (4.92m x 3.71m)
Front aspect
Dining Room
16' 5'' x 12' 6'' (5.00m x 3.81m)
Bay to rear with doors leading to conservatory
Conservatory
18' 10'' x 10' 11'' (5.74m x 3.32m)
Rear aspect, double doors out to garden. Single side door out to garden
Kitchen
15' 0'' x 11' 3'' (4.57m x 3.43m)
Rear aspect, door to garden and leading through to utility room
Utility Room
9' 9'' x 8' 6'' (2.97m x 2.59m)
Rear aspect, door to ground floor WC.
Ground floor WC
Stairs to first floor landing
Spacious landing
Doors to:
Study Area
Bedroom 1
14' 9'' x 10' 4'' (4.49m x 3.15m)
Front aspect, bay window, range of fitted wardrobe cupboards
Bedroom 2
13' 10'' x 12' 6'' (4.21m x 3.81m)
Rear aspect. Fitted wardrobe cupboards
Bedroom 3
12' 2'' x 10' 10'' (3.71m x 3.30m)
Front aspect
Bedroom 4
14' 10'' x 8' 6'' (4.52m x 2.59m)
Rear aspect
Family Bathroom
11' 3'' x 7' 11'' (3.43m x 2.41m)
Rear apsect
Stairs to 2nd floor landing
Doors to:
Master Bedroom
15' 10'' x 14' 9'' (4.82m x 4.49m)
Extensive eaves storage, door leading through to en-suite shower room
En-suite shower room
14' 9'' x 6' 3'' (4.49m x 1.90m)
Outside
Extremely Large Rear Garden
Home - Office/Cabin
At rear of garden with water supply, power and WiFi
Driveway to front for multiple vehicles
Gallery (click to enlarge)
Carshalton SM5 4HR
































 View Floorplan
View Floorplan 