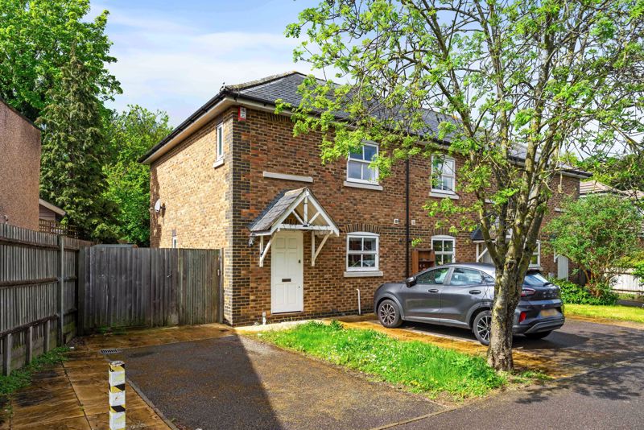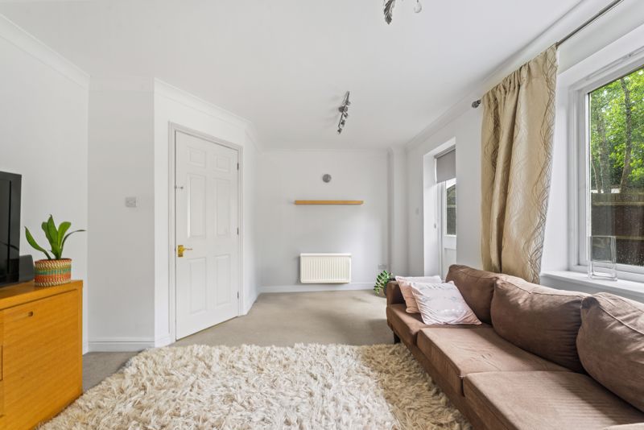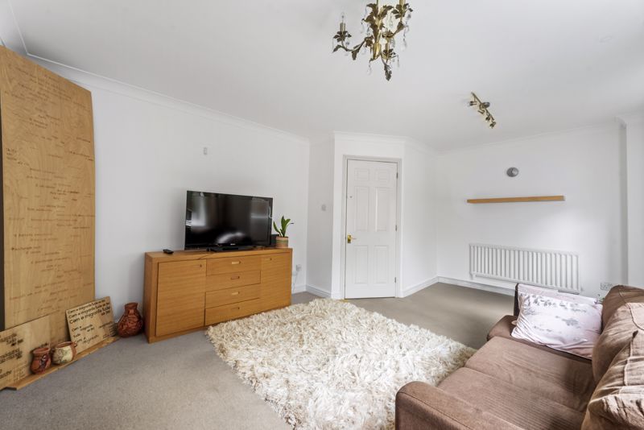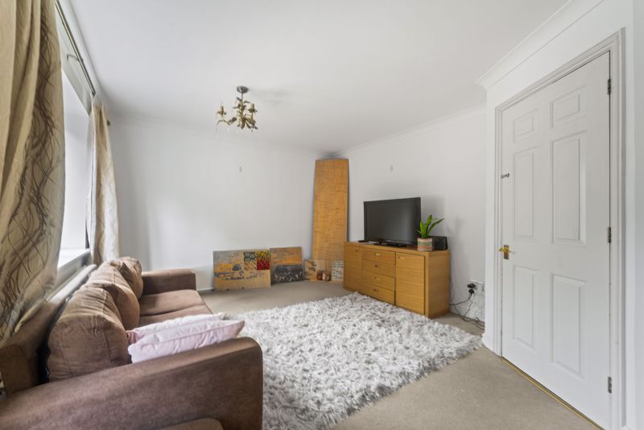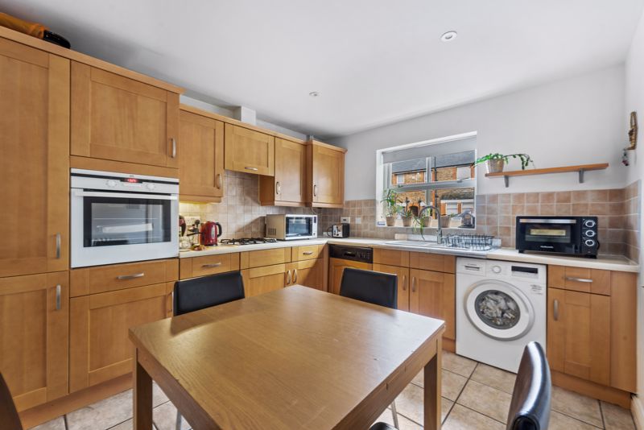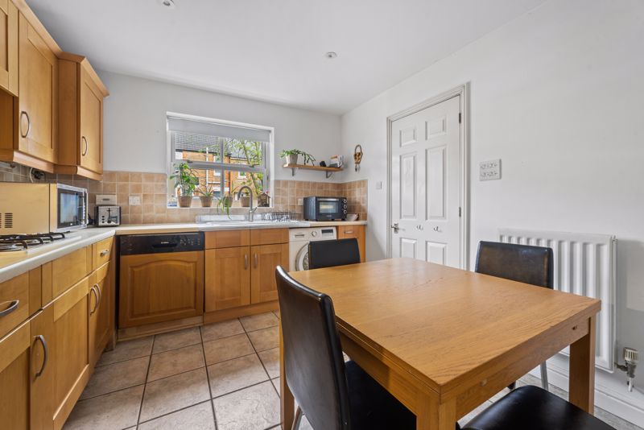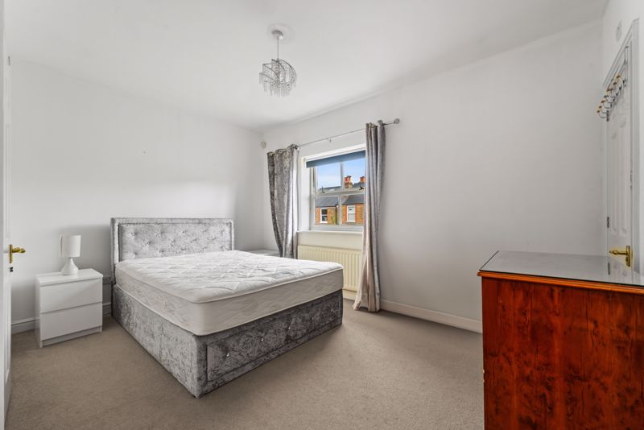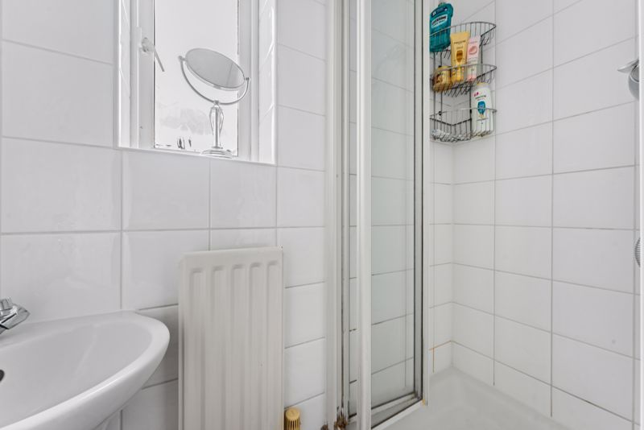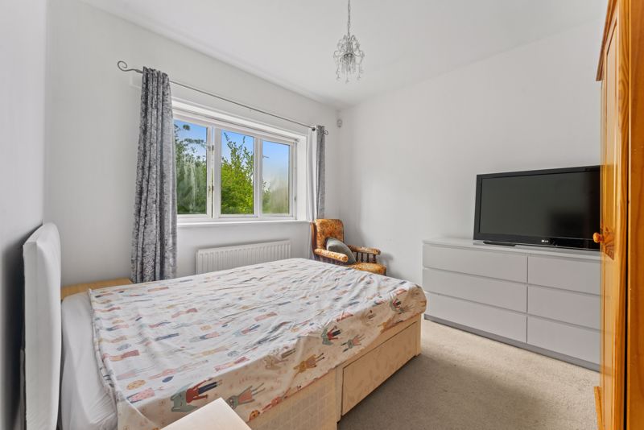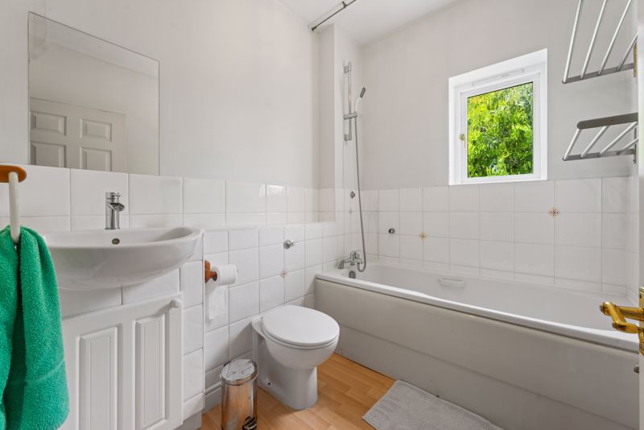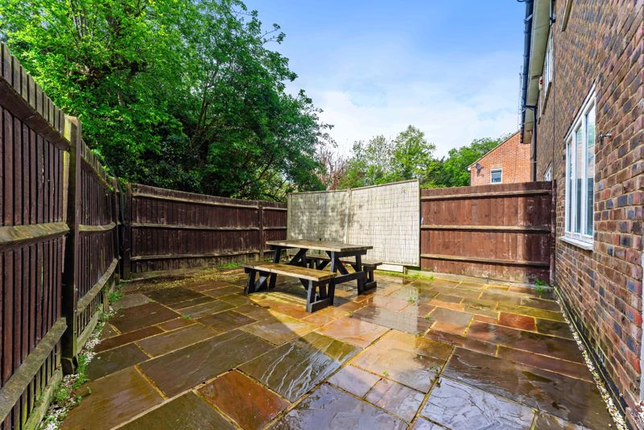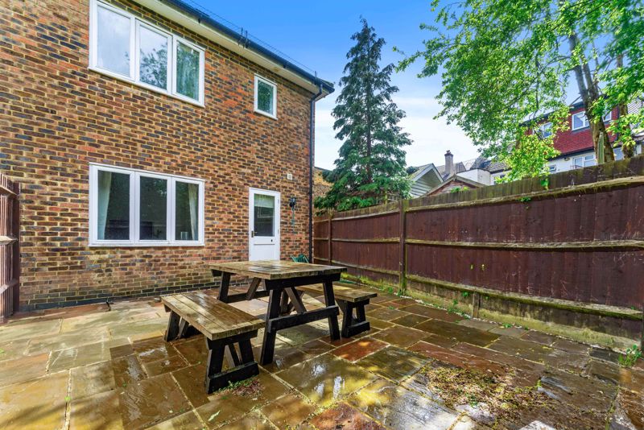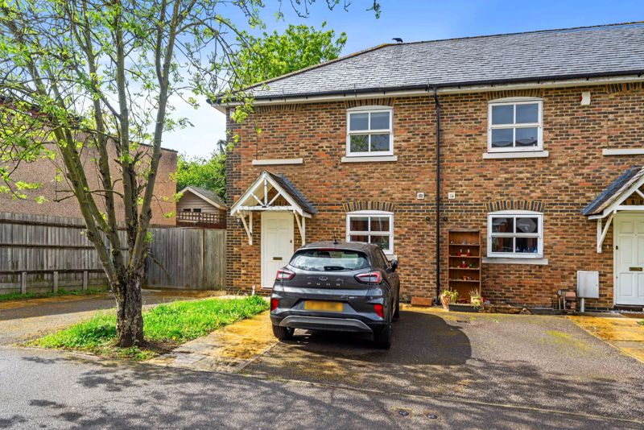Lindsay Road, Worcester Park
Guide Price £450,000
Property Description
- No Onward Chain
- 2 Double Bedrooms
- 2 Allocated Parking Spaces
- Rear Garden with Side Access
Offered with NO ONWARD CHAIN is this modern style 2 double bedroom end of terrace home. This property offers eat in kitchen, lounge / diner overlooking the garden, downstairs cloakroom, 2 double bedrooms, 1 with ensuite shower, rear garden with side access and 2 allocated spaces for off street parking. This property is situated ideally for access to Worcester Park high street with an array of shops and amenities including various bus routes and Worcester Park mainline station (zone 4). Positioned within easy reach of a selection of local schools and nurseries. Internal viewing highly recommended.
Property Links
Please enter your starting address in the form input below.
Rooms
Front Door
Hallway
Wood effect flooring, wall mounted fuse board, double panelled radiator, understairs storage, stairs to 1st floor, door to
Kitchen/Breakfast Room
11' 2'' x 9' 8'' (3.40m x 2.94m)
Range of shaker style wall mounted units with matching cupboards and drawers below, work surfaces, 1.5 bowl sink, integrated oven and hob with extractor above, integrated fridge freezer, space and plumbing for washing machine, cupboard housing boiler, double glazed window to front aspect, tiled upstand, tiled floor, double panelled radiator.
W/C
White 2 piece suite comprising of low level w/c, pedestal wash hand basin, radiator, wood effect flooring, double glazed window to side aspect.
Lounge/Diner
16' 5'' x 11' 4'' (5.00m x 3.45m)
Double glazed window and door to garden, 2 radiators, carpeted.
Stairs to 1st Floor Landing
Carpeted, door to airing cupboard housing hot water cylinder, loft access (loft ladder), door to
Bedroom 1
13' 3'' x 9' 4'' (4.04m x 2.84m)
Double glazed window to front aspect, radiator, carpeted, doors to double wardrobe, door to
Shower Room
5' 1'' x 2' 11'' (1.55m x 0.89m)
Comprising enclosed shower, wash hand basin, radiator, double glazed window to side aspect, tiled walls.
Bedroom 2
10' 4'' x 9' 10'' (3.15m x 2.99m)
Double glazed window to rear aspect, radiator, carpeted.
Bathroom
6' 11'' x 5' 11'' (2.11m x 1.80m)
3 piece suite comprising of panelled enclosed bath with shower attachment, low level w/c, wash hand basin with cupboard below, part tiled walls, radiator, double glazed window to rear, wood effect flooring.
Rear Garden
Fence enclosed, paved, tap, gated side access.
Front
2 allocated parking spaces, small lawn area, gate to rear garden.
Gallery (click to enlarge)
Worcester Park KT4 8LF















 View Floorplan
View Floorplan 