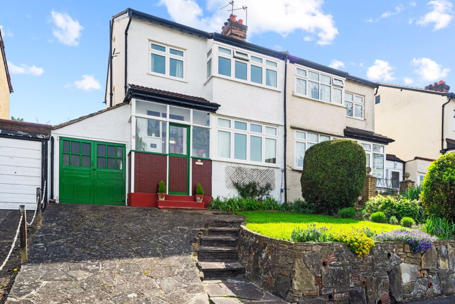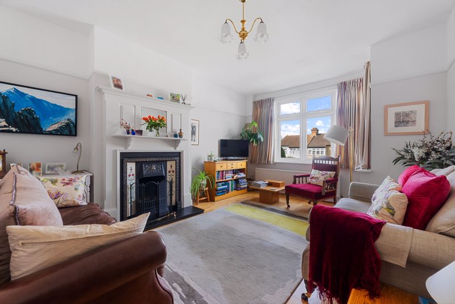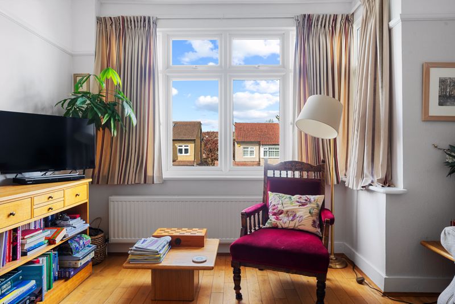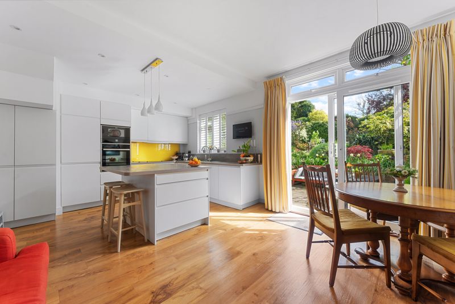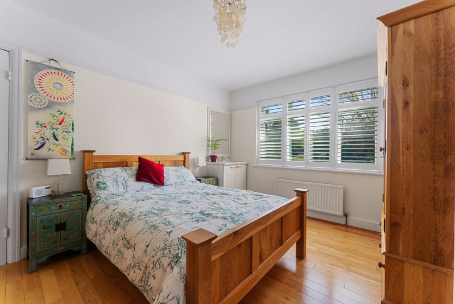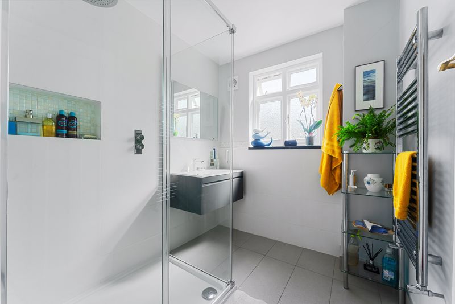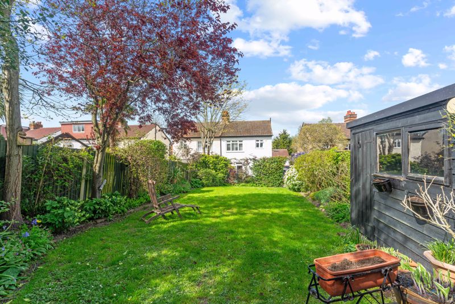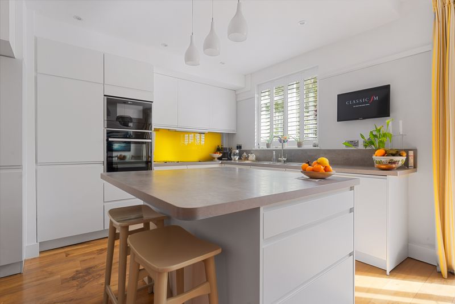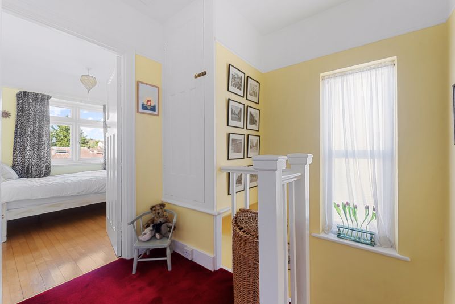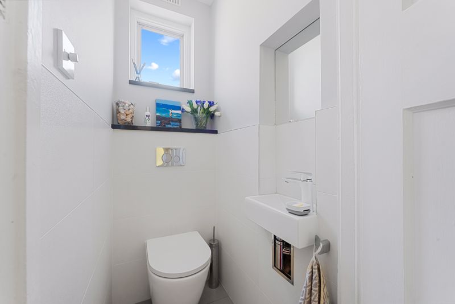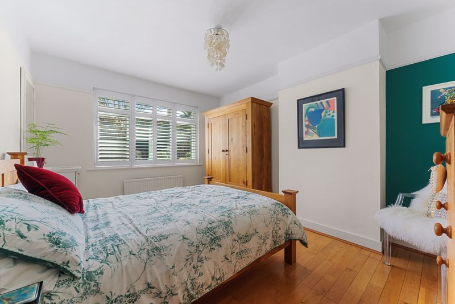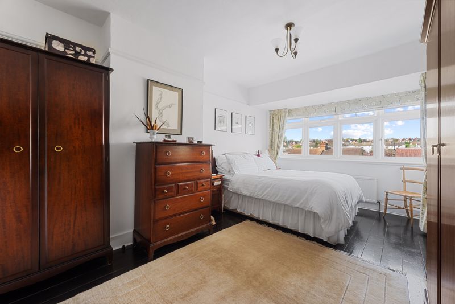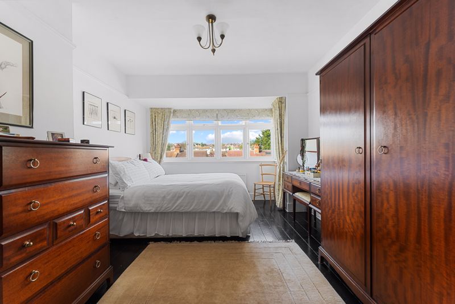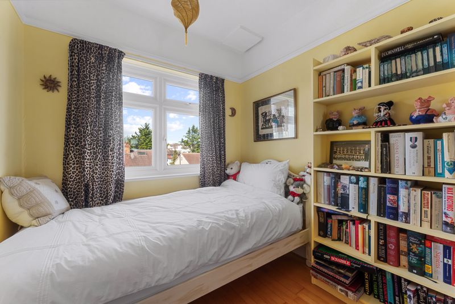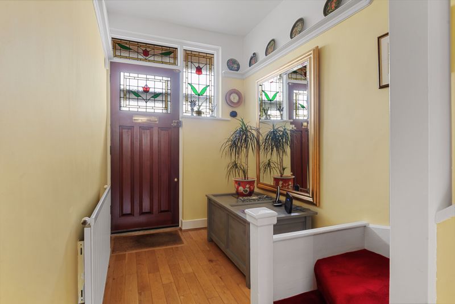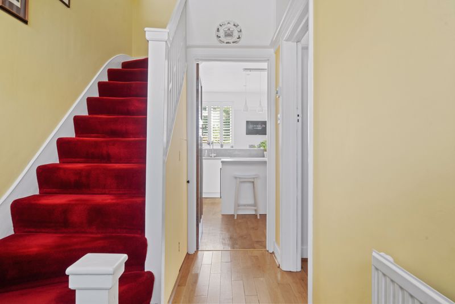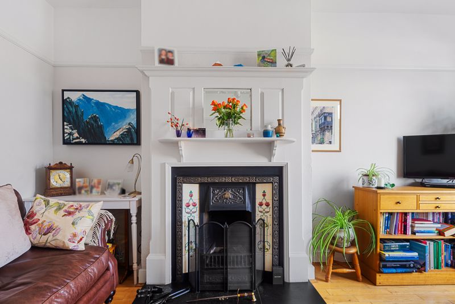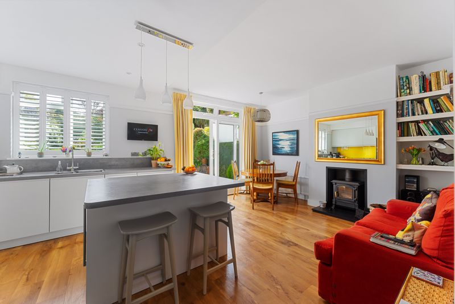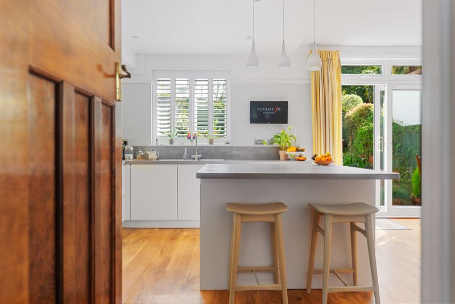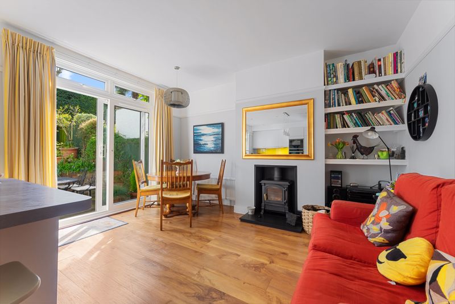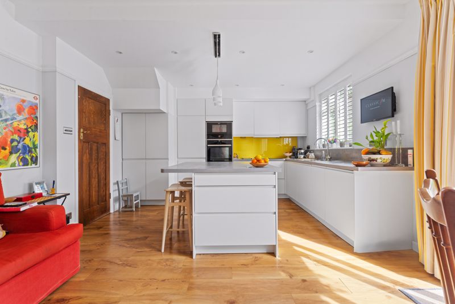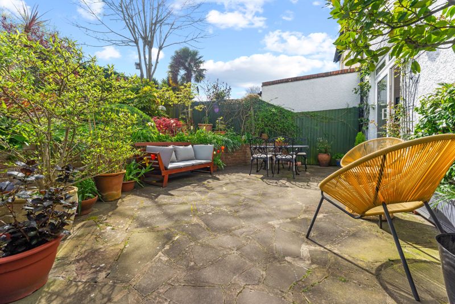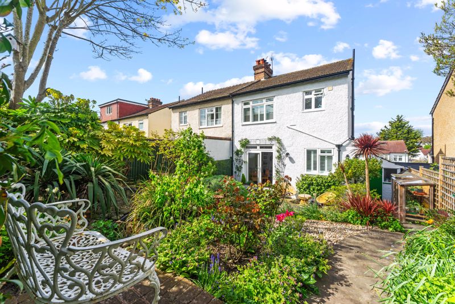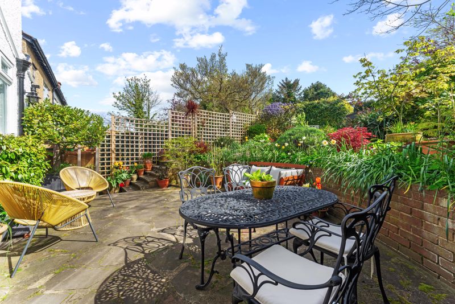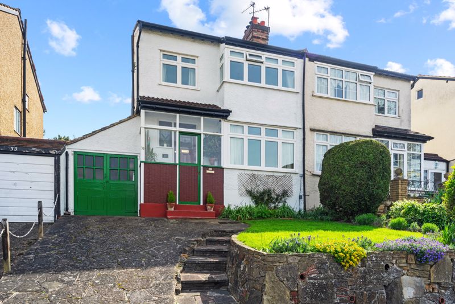Cambridge Road, Carshalton
Guide Price £625,000
Property Description
- Large rear garden
- Driveway for off road parking
- Potential for extension (STPP)
- Popular road
A very well presented and tastefully decorated three bedroom semi-detached family home with garage. The property benefits from a modern open plan kitchen as well as a remodelled bathroom and is situated in a sought after road, within walking distance of both Carshalton and Carshalton Beeches train stations as well as local schools and shops.
Property Links
Please enter your starting address in the form input below.
Rooms
Enclosed Entrance Porch
Leading to:
Entrance Hall
Wooden flooring, leaded light window. Doors leading to:
Living Room
15' 1'' x 11' 6'' (4.59m x 3.50m)
Spacious, bright living room, large bay window, wooden flooring, front aspect, fireplace
kitchen/Dining Room
17' 7'' x 13' 1'' (5.36m x 3.98m)
Super large fitted kitchen with NEFF integrated applicances, kitchen island, fireplace, sliding door opening into the garden
First Floor Landing
Access to boarded loft space, with lighting. Doors leading to:
Bedroom 1
15' 1'' x 10' 2'' (4.59m x 3.10m)
Front aspect bay window, wood floor
Bedroom 2
13' 1'' x 10' 2'' (3.98m x 3.10m)
Rear aspect window, wood floor
Bedroom 3
7' 7'' x 6' 9'' (2.31m x 2.06m)
Front aspect
Bathroom
6' 11'' x 6' 9'' (2.11m x 2.06m)
Modern shower cubicle and sink, tiled floor, towel rail, rear aspect
Separate WC
3' 7'' x 2' 11'' (1.09m x 0.89m)
With wash hand basin
Outside
Large garden
Storage shed
Attached garage to side
14' 9'' x 6' 11'' (4.49m x 2.11m)
Double garage door to the front, door at rear into the garden
Gallery (click to enlarge)
Carshalton SM5 3QR



























 View Floorplan
View Floorplan 