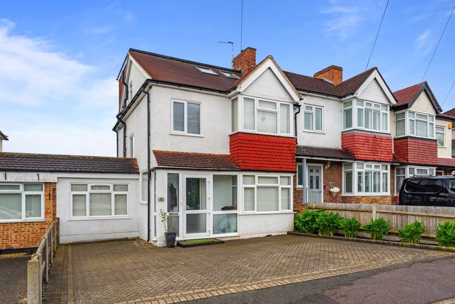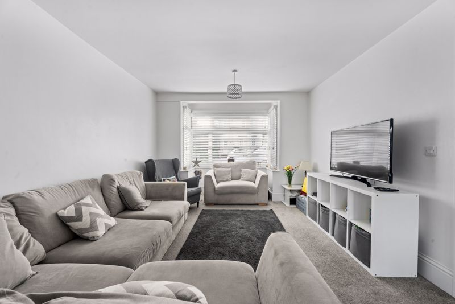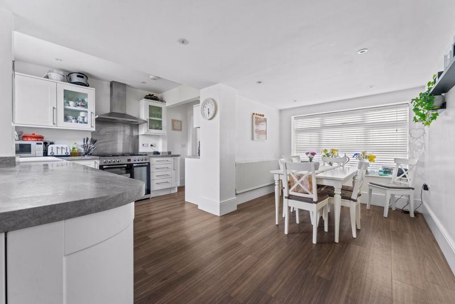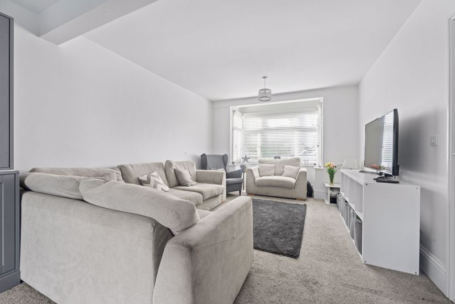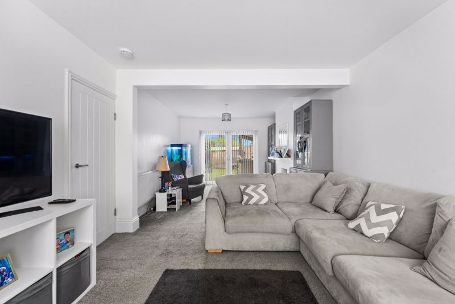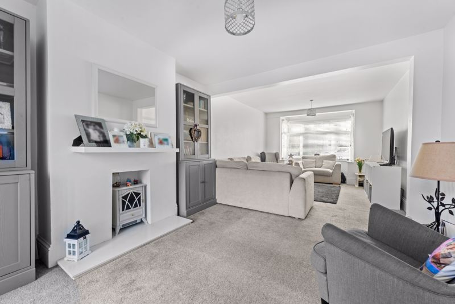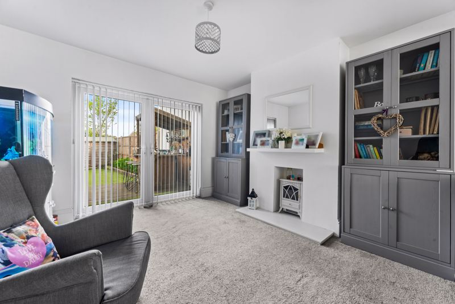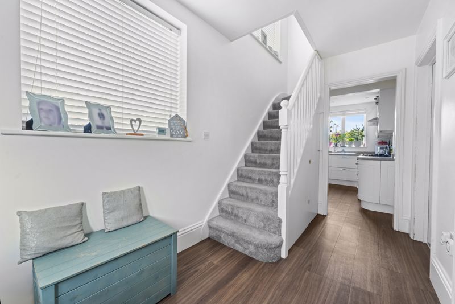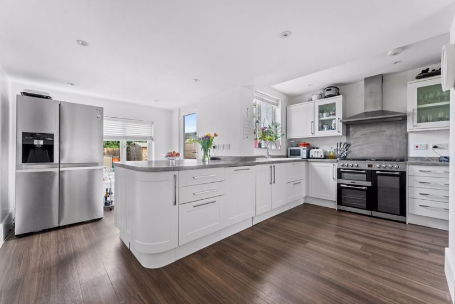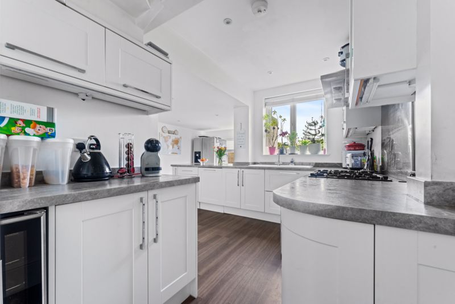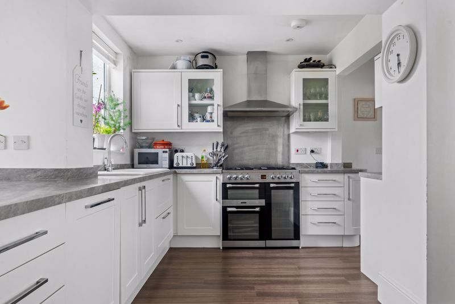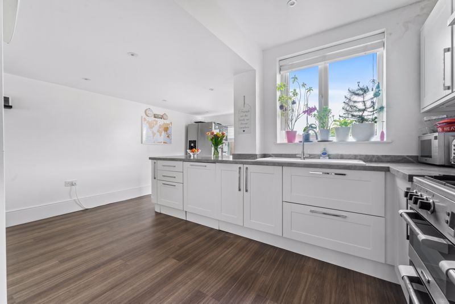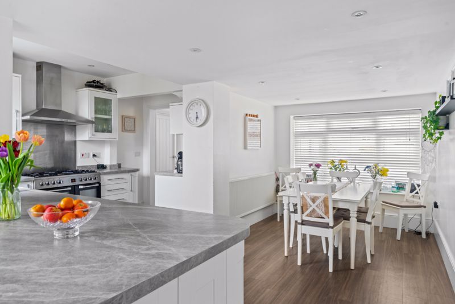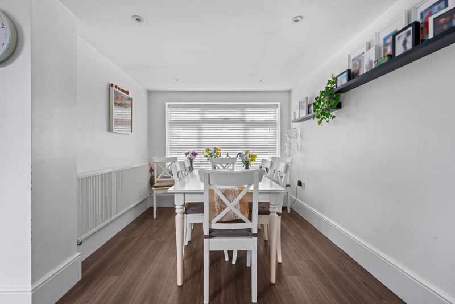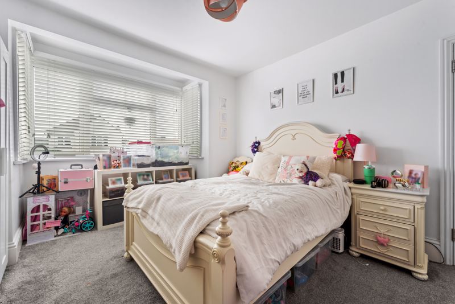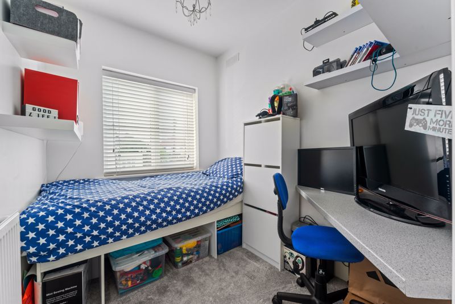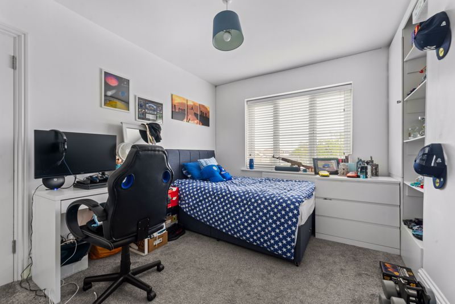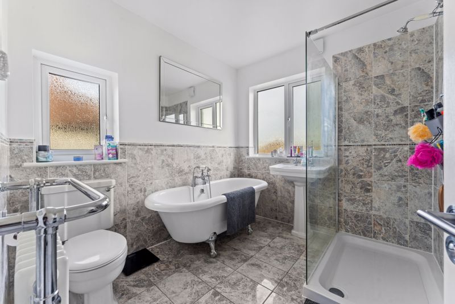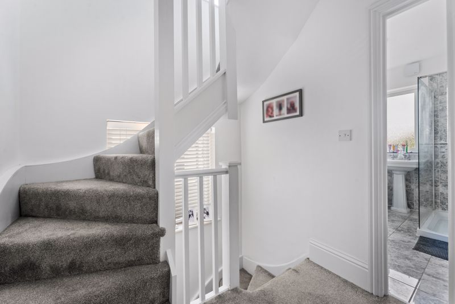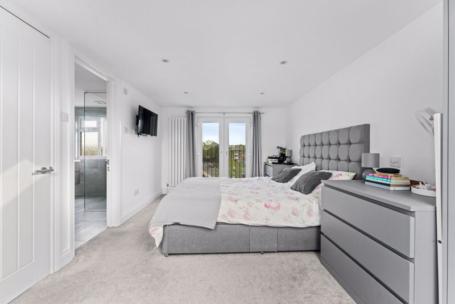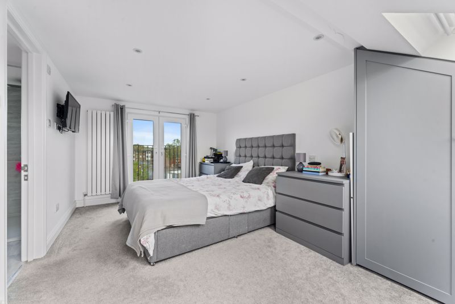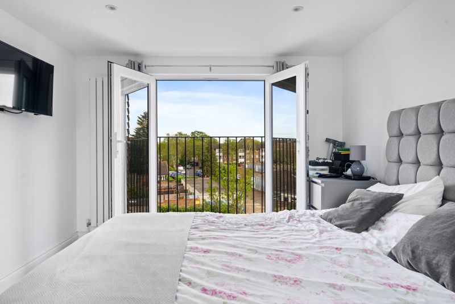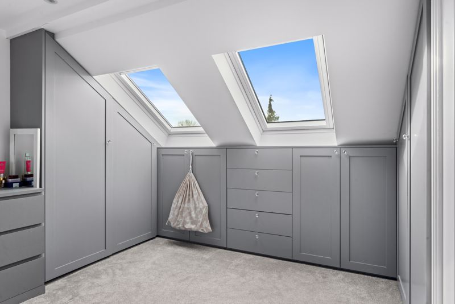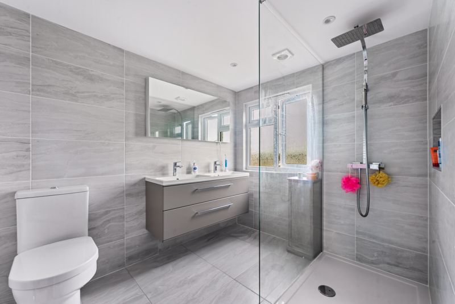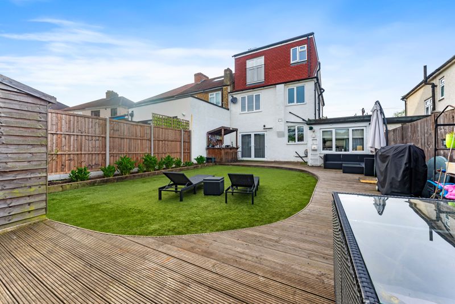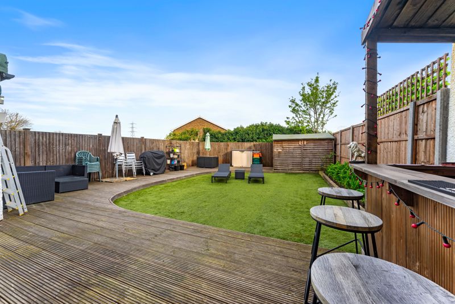Inverness Road, Worcester Park
Offers in Excess of £650,000
Property Description
- Refurbished & Extended Throughout
- Modern Kitchen / Diner
- Principle Bedroom with En Suite
- Landscaped Rear Garden & Off Street Parking
Cromwells are delighted to present this beautiful, refurbished and extended 4 bedroom, end of terrace family home. This has undergone a complete renovation throughout to include an extended kitchen / diner, sizeable lounge, 3 double bedrooms, 2 bathrooms, landscaped rear garden and off street parking. Located in a treelined no through road, nestled between Worcester Park and Stonecot Hill utilising all amenities including local shops, selection of schools and nurseries including St Cecilia's and many transport links, with bus routes to Morden Underground and Worcester Park Mainline Station ( Zone 4 ). Viewing essential to appreciate this property.
Property Links
Please enter your starting address in the form input below.
Rooms
Front
Block paved, providing off street parking for
UPVC Porch
UPVC Double Glazed Front Door
Hallway
UPVC double glazed window to side, radiator, Amtico flooring, understairs cupboard housing electric meter and fuse board.
Lounge
26' 3'' x 11' 0'' (7.99m x 3.35m)
UPVC double glazed window to front aspect, radiators, UPVC double glazed doors to rear aspect, carpeted.
Kitchen / Diner
22' 0'' x 15' 5'' (6.70m x 4.70m)
Modern range of shaker style wall mounted units with matching cupboards and drawers below, work surfaces, enamel sink with drainer, stainless steel mixer tap, dual fuel range cooker with extractor fan above, integrated wine cooler, dishwasher, space & plumbing for washing machine, tumble dryer & American fridge /freezer, radiator, Amtico flooring.
Stairs to 1st Floor Landing
Double glazed window to the side, stairs to 2nd floor landing, door to.
Bedroom 2
13' 5'' x 11' 2'' (4.09m x 3.40m)
UPVC double glazed window to front aspect, radiator, carpeted.
Bedroom 3
11' 10'' x 10' 0'' (3.60m x 3.05m)
UPVC double glazed window to rear aspect, cupboard housing 'Ideal' combination boiler, radiator, carpeted.
Bedroom 4
7' 9'' x 6' 1'' (2.36m x 1.85m)
UPVC double glazed window to front aspect, radiator, carpeted.
Family Bathroom
8' 2'' x 7' 3'' (2.49m x 2.21m)
Modern 4 piece suite comprising Victorian style, freestanding roll top bath with hand shower attachment, walk in shower, low level w/c, sink, part tiled wall, tiled flooring, Victorian style radiator with towel rail, dual aspect UPVC double glazed windows to side and rear aspect.
Stairs to 2nd Floor Landing
Bedroom 1
14' 9'' x 9' 4'' (4.49m x 2.84m)
Double glazed doors to rear aspect with Juliet balcony, Velux windows to front aspect, vertical radiator, range of fitted wardrobes, cupboards and drawers to eaves, carpeted, door to.
En Suite
8' 0'' x 6' 3'' (2.44m x 1.90m)
Modern 3 piece suite comprising walk in shower, double sinks with vanity drawers below, heated mirror with bluetooth, low level w/c, chrome heated towel radiator, tiled walls and floor, UPVC double glazed window to rear.
Rear Garden
Landscaped rear garden, meandering decking surrounding artificial law area, shed.
Gallery (click to enlarge)
Worcester Park KT4 8PT





























 View Floorplan
View Floorplan 