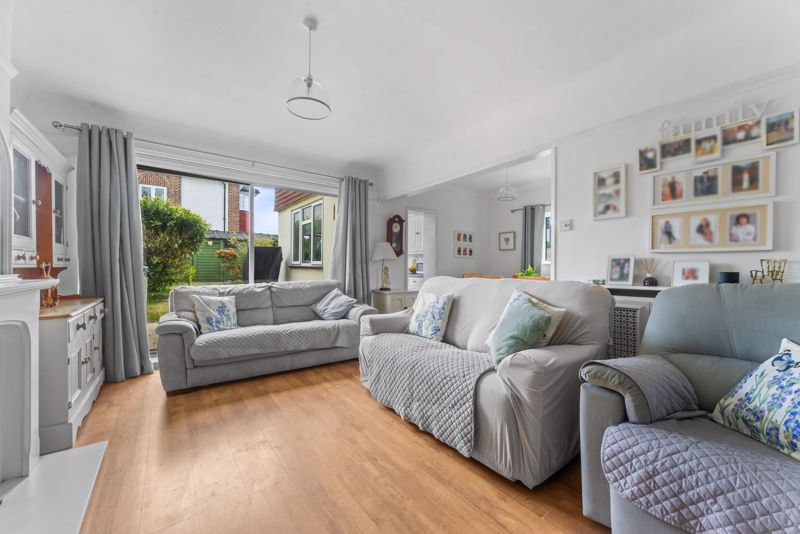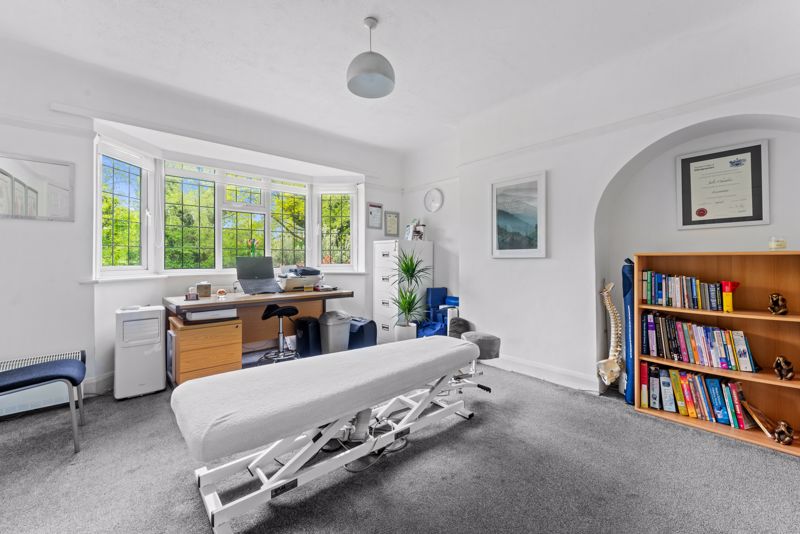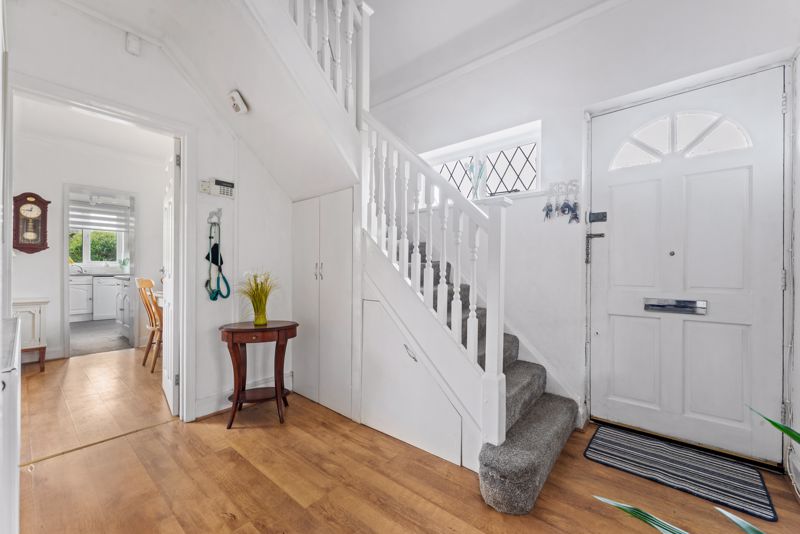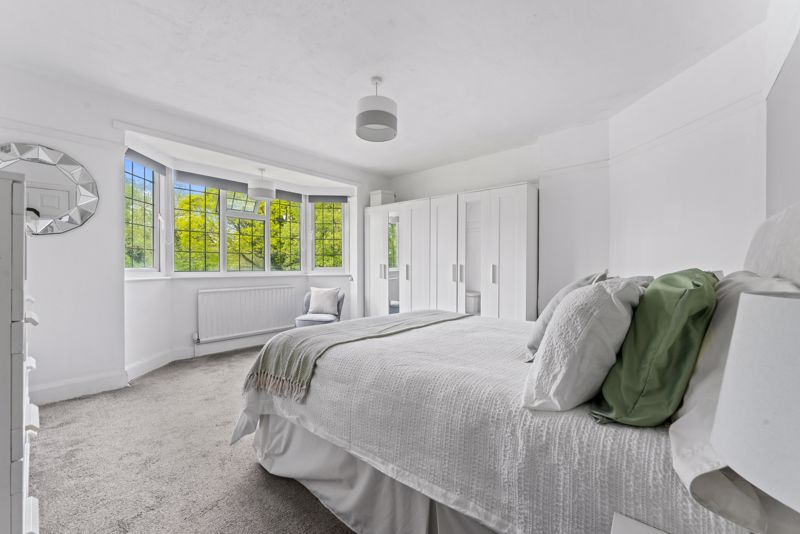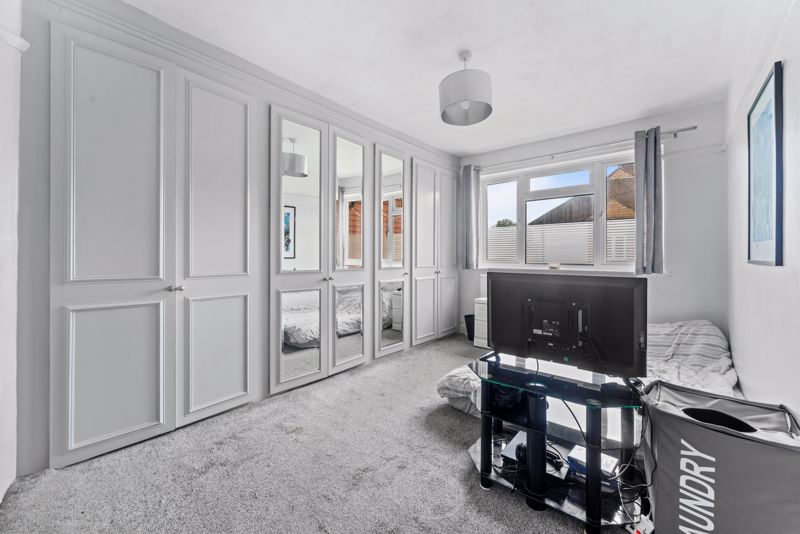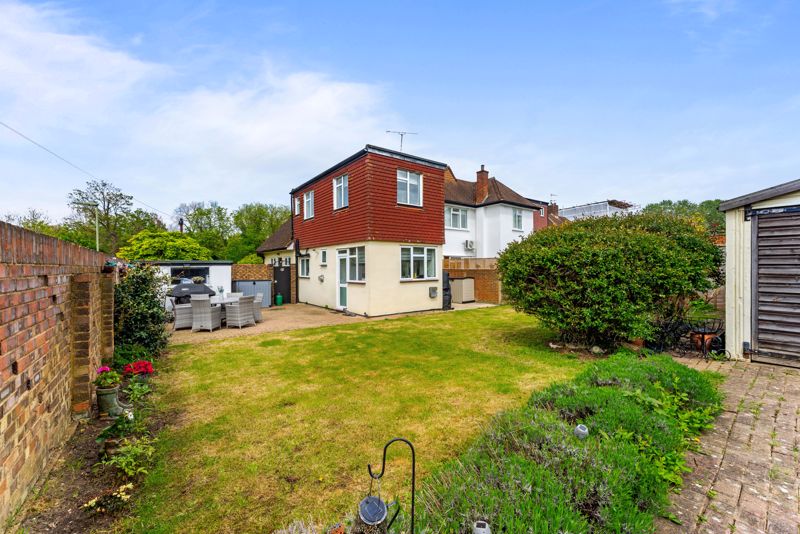Parkdale Crescent, Worcester Park
Guide Price £675,000
Property Description
- 3/4 Double Bedrooms
- Off Street Parking Front and Rear
- Potential to Extend STPP
Located on a corner plot is this 3/4 double bedroom, semi detached family home. The property has been lovingly maintained by the current owners to offer a wealth of flexible accommodation including 2 separate reception rooms, dual aspect kitchen, study / 4th bedroom, 3 further double bedrooms upstairs. Along with a detached garage, parking to the front and rear, also with potential to extend subject to planning permission. Situated ideally for access to both Worcester Park, Malden Manor and Tolworth with mainline stations, a selection of shops and highly regarded schools. Internal viewing highly recommended.
Property Links
Please enter your starting address in the form input below.
Rooms
Front
Block paved drive way providing off street parking, lawn with mature trees, wooden font door to
Hallway
Wood effect flooring, radiator, understairs cupboard, thermostat, alarm.
Reception Room
14' 4'' x 12' 6'' (4.37m x 3.81m)
Double glazed UPVC bay window to front aspect, double panelled radiator, carpeted, picture rail.
Living / Dining Room
14' 9'' x 19' 1'' (4.49m x 5.81m)
Double glazed UPVC window to side aspect, UPVC patio doors to rear garden, radiator, laminate flooring, fireplace with gas fire, door to
Kitchen
10' 6'' x 10' 0'' (3.20m x 3.05m)
Double glazed UPVC windows to garden, range of kitchen units, low-level electric oven with gas hob, tiled splashback, rolltop work surface, stainless steel sink with mixer tap and drainer, space for washing machine and dishwasher, space for fridge freezer, walk in larder cupboard housing 'Vallent' combi boiler.
Study / Bedroom 4
8' 3'' x 6' 4'' (2.51m x 1.93m)
Double glazed UPVC bay window to front aspect, picture rail, radiator, carpeted.
Stairs to 1st Floor Landing
Window to side aspect, radiator.
Bedroom 1
14' 4'' x 13' 5'' (4.37m x 4.09m)
Double glazed UPVC bay window to front aspect, radiator, carpeted, picture rail, eaves, cupboard.
Bedroom 2
14' 9'' x 9' 3'' (4.49m x 2.82m)
Double glazed UPVC window to rear aspect, range of fitted wardrobes, radiator, carpeted, picture rail, access to loft (ladder, light, boarded).
Bedroom 3
15' 10'' x 10' 0'' (4.82m x 3.05m)
Dual aspect double glazed UPVC windows, fitted wardrobes, radiator, carpeted.
Bathroom
7' 11'' x 5' 10'' (2.41m x 1.78m)
Double glazed UPVC window to side aspect, white bath suite comprising of bath with stainless steel taps, shower with mixer taps on riser rail, glass panel shower door, wash hand basin in vanity unit, tiled walls, radiator, storage cupboard.
Rear Garden
Block paved patios, brick built shed with electric. Lawn with mature shrub and flower borders, gated side access.
Detached Double Garage
Driveway
Off street parking to front and rear (planning agreed to extend driveway).
Gallery (click to enlarge)
Worcester Park KT4 7QF





















 View Floorplan
View Floorplan 
