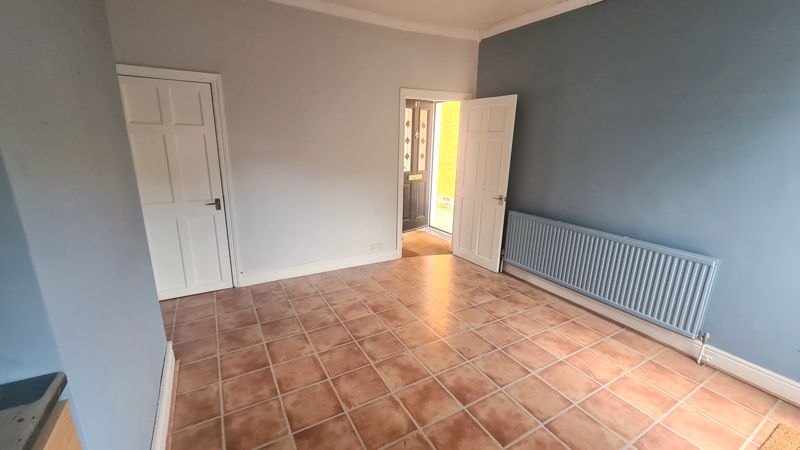Clarence Road, Sutton
Monthly Rental Of £1,800
Property Description
- Semi-Detached
- Two Double Bedrooms
- Sought after location
- Two Receptions
- Upstairs Bathroom
- South West facing Garden
- Close to Robin Hood Schools
- Sutton & West Sutton Station near by
- EPC Rating D
- *AVAILABLE IMMEDIATELY*
*AVAILABLE IMMEDIATELY* Cromwells are pleased to present this two double bedroom, semi-detached character home with South West facing garden. The property is situated in a sought after location, close to Robin Hood Infant and Junior Schools as well as all the amenities of Sutton Town Centre, including a variety of shops, restaurants, gyms and other leisure facilities. West Sutton and Sutton main line railway stations with their excellent links to Central London are just a short walk away as well as several convenient bus routes nearby, including to Morden Underground Station. EPC Rating D.
Tenancy Deposits - In England Under the Tenants Fees Act 2019 deposits are held to the equivalent of 5 weeks rent for new and renewed tenancies or 6 weeks if the annual rent is £50,000 or more.
Holding Deposits - In England Under the Tenants Fees Act 2019 holding deposits are limited to the equivalent of 1 weeks rent. This is paid in order to reserve the property.
Permitted payments for properties in England, the Tenant Fees Act 2019 means that in addition to the rent, lettings agents can only charge tenants ( or anyone acting on the tenants behalf) the following permitted payments:
Holding Deposit - 1 Weeks Rent
Deposit - 5 Weeks Rent
Payments to vary the tenancy agreement - £50.00
Late Rental Charges - Payable from 14 Days in arrears, calculated at 3% above Bank of England's annual percentage charge.
Replacement Keys & Security Devices - £25.00
Contract Fee - £100.00 plus VAT
Property Redress Scheme - Property Ombudsman DO2529
Client Money Protection Scheme - ARLA Propertymark Client Money Protection Scheme Ref / C0131811
Property Links
Please enter your starting address in the form input below.
Rooms
Accommodation
On the ground floor a hallway leads to the lounge, with feature fireplace and large bay window to the front, and to the dining room, with glazed door to the rear garden, and onto the fitted kitchen. Upstairs there are two double bedrooms and the family bathroom.
Outside
There is a small garden area to the front. At the rear of the house there is a lean-to store and an attractive south west facing rear garden with large patio and easy maintenance artificial lawn.
NOTE
Please note, in accordance with the Estate Agents Act 1979, we declare that the owner of this property is related/connected/the partner of an employee at Cromwells.
Gallery (click to enlarge)
Sutton SM1 1RH












 View Floorplan Floorplan
View Floorplan Floorplan 












